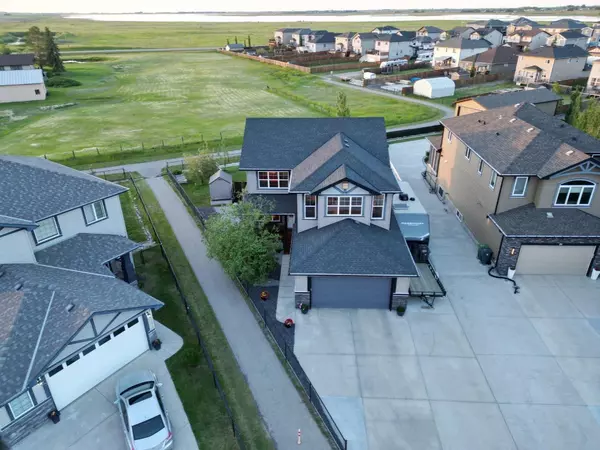For more information regarding the value of a property, please contact us for a free consultation.
30 Hanson HOLW NE Langdon, AB T0J 1X1
Want to know what your home might be worth? Contact us for a FREE valuation!

Our team is ready to help you sell your home for the highest possible price ASAP
Key Details
Sold Price $815,000
Property Type Single Family Home
Sub Type Detached
Listing Status Sold
Purchase Type For Sale
Square Footage 2,248 sqft
Price per Sqft $362
Subdivision Hanson Park
MLS® Listing ID A2144987
Sold Date 07/19/24
Style 2 Storey
Bedrooms 5
Full Baths 3
Half Baths 1
Originating Board Calgary
Year Built 2012
Annual Tax Amount $3,182
Tax Year 2023
Lot Size 9,147 Sqft
Acres 0.21
Property Description
Welcome to 30 Hanson Hollow, a charming home nestled in a quiet, family-friendly cul-de-sac backing onto a green-space. This stunning, fully finished 2-storey home is on the market for the first time and is perfect for those families with extra toys, featuring a concrete RV parking pad and a 29-foot deep garage.
As you pull up to the front door, you'll immediately notice the meticulous landscaping and the inviting covered front porch. Step inside to a spacious open-concept living area with 9-foot ceilings on the main level. The dream kitchen awaits, complete with double wall ovens, MIELE STAINLESS STEEL APPLIANCES, pantry and its expanded cabinets that reach up to the ceiling. Across from the kitchen, you'll find a formal dining/ flex room and a huge living room warmed by a cozy gas fireplace.
Upstairs, a large southwest-facing bonus room provides an abundance of natural light. The luxurious primary suite boasts a spacious bedroom, a 5-piece ensuite, and a walk-in closet. Two additional bedrooms and a full bathroom complete the upper level, offering plenty of space for the whole family.
The fully finished basement adds even more living space, featuring two more bedrooms, a 4-piece bath, and a large recreation area perfect for entertaining or relaxing with the family and friends.
Outside, the backyard is a true oasis. The fully landscaped and fenced yard includes a large deck and patio area, ideal for summer gatherings, as well as a fenced dog run for your furry friends.
Additional highlights of this home include a fireplace, CENTRAL AIR CONDITIONING, and a double attached garage that is insulated and oversized, with RV access and parking for up to 8 vehicles on the property..
Living in Langdon offers the charm of a small town with easy access to Calgary, just 15 minutes away. Enjoy nearby amenities such as a clubhouse, golf course, park, playground, schools, shopping, sidewalks, street lights, tennis/ pickle ball courts, baseball diamonds and walking/bike paths.
Experience the perfect blend of small-town living with the convenience of the big city. Don’t miss out on this fantastic opportunity!
Location
Province AB
County Rocky View County
Zoning DC97
Direction SW
Rooms
Other Rooms 1
Basement Finished, Full
Interior
Interior Features Ceiling Fan(s), Double Vanity, Granite Counters, Kitchen Island, Laminate Counters, No Smoking Home, Open Floorplan, Pantry, Soaking Tub, Sump Pump(s), Vinyl Windows, Walk-In Closet(s)
Heating Fireplace(s), Forced Air, Natural Gas
Cooling Central Air, Partial
Flooring Carpet, Laminate, Tile
Fireplaces Number 1
Fireplaces Type Gas, Living Room, Mantle
Appliance Dishwasher, Double Oven, Dryer, Garage Control(s), Induction Cooktop, Microwave, Range Hood, Refrigerator, Washer, Window Coverings
Laundry Main Level
Exterior
Garage Concrete Driveway, Double Garage Attached, Garage Faces Front, Insulated, Oversized, RV Access/Parking
Garage Spaces 2.0
Garage Description Concrete Driveway, Double Garage Attached, Garage Faces Front, Insulated, Oversized, RV Access/Parking
Fence Cross Fenced, Fenced
Community Features Clubhouse, Golf, Park, Playground, Schools Nearby, Shopping Nearby, Sidewalks, Street Lights, Tennis Court(s), Walking/Bike Paths
Roof Type Asphalt Shingle
Porch Deck, Patio
Lot Frontage 21.0
Parking Type Concrete Driveway, Double Garage Attached, Garage Faces Front, Insulated, Oversized, RV Access/Parking
Total Parking Spaces 8
Building
Lot Description Back Yard, Cul-De-Sac, Lawn, Garden, No Neighbours Behind, Landscaped, Level, Street Lighting, Pie Shaped Lot, Views
Foundation Poured Concrete
Architectural Style 2 Storey
Level or Stories Two
Structure Type Aluminum Siding ,Vinyl Siding,Wood Frame
Others
Restrictions Easement Registered On Title,Restrictive Covenant,Utility Right Of Way
Tax ID 84030458
Ownership Private
Read Less
GET MORE INFORMATION





