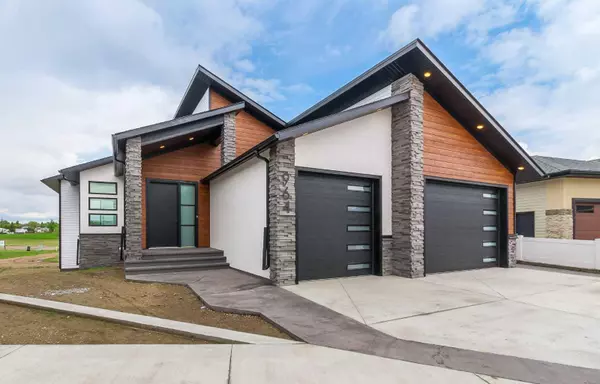For more information regarding the value of a property, please contact us for a free consultation.
964 Maskell PL SE Redcliff, AB T0J 2P0
Want to know what your home might be worth? Contact us for a FREE valuation!

Our team is ready to help you sell your home for the highest possible price ASAP
Key Details
Sold Price $709,900
Property Type Single Family Home
Sub Type Detached
Listing Status Sold
Purchase Type For Sale
Square Footage 1,525 sqft
Price per Sqft $465
MLS® Listing ID A2134108
Sold Date 07/19/24
Style Bungalow
Bedrooms 5
Full Baths 3
Originating Board Medicine Hat
Year Built 2024
Annual Tax Amount $2,427
Tax Year 2023
Lot Size 9,978 Sqft
Acres 0.23
Lot Dimensions 162x28.5x127x99x21
Property Description
Welcome to 964 Maskell Place, a beautifully finished executive style bungalow with a WALKOUT basement! As you enter the home you will find access to the open living area including a stunning kitchen with quartz counter tops, stainless steel appliances, large central island, and generous dining space. In addition to the abundant cabinet space, a corner walk-in pantry ensures that you have ample storage for all your kitchen wares. The kitchen is open to the adjoining living area with a fireplace feature and double patio glass doors allowing access to the upper deck with views. The main floor is also home to a bright and luxurious primary bedroom with a 5 piece spa like ensuite including a double built-in vanity, custom finished walk in shower, large soaker tub and separate water closet. A second bedroom and full 4 piece bath complete the main floor. The fully developed walk-out basement comes complete with three additional bedrooms, a 4 piece bath, the laundry room, and a generous sized family room with fireplace. There is another patio door leading from the family room out to a spacious backyard where the covered patio provides protection from the elements all year round. The large backyard is a perfect place to both entertain and play with more than enough room to accommodate RV parking. The grand entrance with oversized front door, triple pane windows, tankless hot water system, and RV parking availability from the alley are just a few of the extras worth mentioning. The triple attached heated 30' x 26'/28' garage provides additional storage or workout space while offering plenty of room for your vehicles and outdoor gear. Call to book your private viewing.
Location
Province AB
County Cypress County
Zoning R1
Direction S
Rooms
Other Rooms 1
Basement Finished, Full
Interior
Interior Features Closet Organizers, Double Vanity, High Ceilings, Kitchen Island, Open Floorplan, Pantry, Quartz Counters, Soaking Tub, Tankless Hot Water
Heating Forced Air
Cooling Central Air
Flooring Carpet, Ceramic Tile, Hardwood
Fireplaces Number 2
Fireplaces Type Electric
Appliance Central Air Conditioner, Dishwasher, Garage Control(s), Gas Range, Humidifier, Microwave, Range Hood, Tankless Water Heater
Laundry In Basement
Exterior
Garage Alley Access, Garage Door Opener, Garage Faces Front, Heated Garage, Insulated, Triple Garage Attached
Garage Spaces 3.0
Garage Description Alley Access, Garage Door Opener, Garage Faces Front, Heated Garage, Insulated, Triple Garage Attached
Fence Partial
Community Features Golf, Schools Nearby
Roof Type Asphalt Shingle
Porch Deck, Patio
Lot Frontage 21.0
Parking Type Alley Access, Garage Door Opener, Garage Faces Front, Heated Garage, Insulated, Triple Garage Attached
Total Parking Spaces 4
Building
Lot Description Back Lane, Back Yard, Cul-De-Sac, Pie Shaped Lot
Foundation Poured Concrete
Architectural Style Bungalow
Level or Stories One
Structure Type Cement Fiber Board,Stone,Stucco,Vinyl Siding
New Construction 1
Others
Restrictions Restrictive Covenant
Tax ID 85517376
Ownership Private
Read Less
GET MORE INFORMATION





