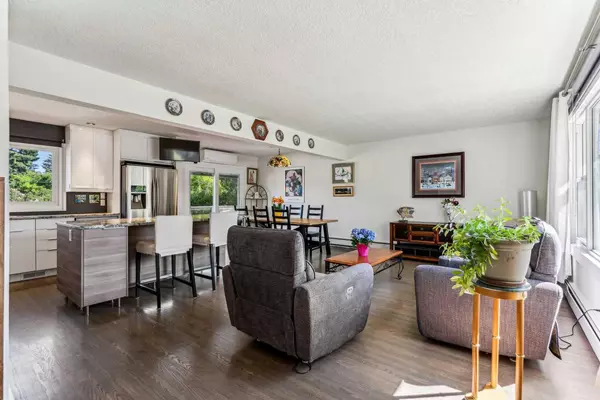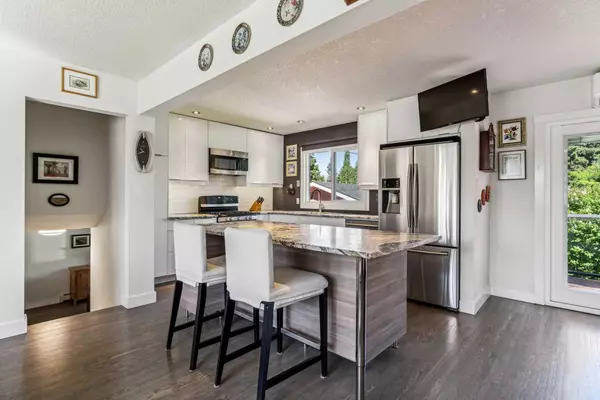For more information regarding the value of a property, please contact us for a free consultation.
10 Hobart RD SW Calgary, AB T2V 3K1
Want to know what your home might be worth? Contact us for a FREE valuation!

Our team is ready to help you sell your home for the highest possible price ASAP
Key Details
Sold Price $740,000
Property Type Single Family Home
Sub Type Detached
Listing Status Sold
Purchase Type For Sale
Square Footage 1,033 sqft
Price per Sqft $716
Subdivision Haysboro
MLS® Listing ID A2144592
Sold Date 07/18/24
Style 4 Level Split
Bedrooms 3
Full Baths 3
Originating Board Calgary
Year Built 1959
Annual Tax Amount $5,175
Tax Year 2024
Lot Size 6,673 Sqft
Acres 0.15
Property Description
This completely renovated, upgraded, and improved 4-level split home is a gem situated on a beautifully treed lot in the desirable West Haysboro neighborhood. Spanning over 1900 square feet of finished space, it sits on one of the largest lots in the area, offering ample room for various outdoor activities and landscaping possibilities.
The upstairs master suite is a luxurious retreat, featuring a walk-through closet that leads to an ensuite bathroom. This private bath is designed with dual sinks set in elegant granite countertops and includes a large steam shower, providing a spa-like experience at home.
On the main floor, the kitchen is the heart of the home, designed to cater to both cooking and entertaining needs. It boasts a spacious island, a gas range for the chef in the family, a French-door refrigerator, and exotic granite countertops that add a touch of sophistication. The open layout ensures that the kitchen flows seamlessly into the dining area, where sliding doors lead out to an elevated deck. This deck, complete with glass rails, provides a perfect spot for outdoor dining and relaxation, with steps that lead down to an even larger lower deck, ideal for gatherings and barbecues.
The walk-out level of the home is versatile and functional, offering a comfortable space for watching TV, working from home, or setting up a home gym. The design ensures that this level receives plenty of natural light and has easy access to the outdoors.
The basement level is well-appointed with practical features, including a front-load washer and dryer, making laundry chores convenient. It also includes two additional bedrooms, perfect for family members or guests, and a 4-piece bathroom that caters to the needs of the lower level.
This home is equipped with central air conditioning, ensuring that you stay cool and comfortable during the hot summer months. A double detached garage provides secure parking and additional storage space.
The large backyard is a standout feature, offering a perfect canvas for gardeners to create their dream garden or for kids to run around and play safely. This outdoor space enhances the home's appeal, making it an ideal place for families and outdoor enthusiasts.
Location
Province AB
County Calgary
Area Cal Zone S
Zoning R-C1
Direction SE
Rooms
Other Rooms 1
Basement Finished, Partial
Interior
Interior Features Kitchen Island, See Remarks
Heating Baseboard, Hot Water, Natural Gas
Cooling Central Air
Flooring Carpet, Ceramic Tile, Hardwood
Appliance Central Air Conditioner, Dishwasher, Dryer, Garage Control(s), Gas Stove, Microwave Hood Fan, Refrigerator, Washer, Window Coverings
Laundry Laundry Room, Lower Level
Exterior
Parking Features Double Garage Detached
Garage Spaces 2.0
Garage Description Double Garage Detached
Fence Fenced
Community Features Playground, Schools Nearby, Shopping Nearby, Sidewalks, Street Lights
Roof Type Rubber
Porch Balcony(s), Patio
Lot Frontage 46.75
Total Parking Spaces 2
Building
Lot Description Back Lane, Back Yard
Foundation Poured Concrete
Architectural Style 4 Level Split
Level or Stories 4 Level Split
Structure Type Wood Frame,Wood Siding
Others
Restrictions None Known
Tax ID 91615872
Ownership Private
Read Less




