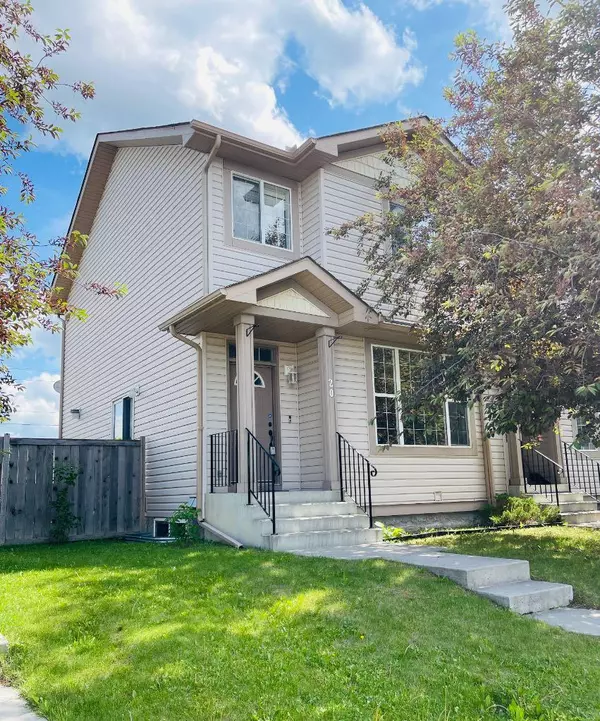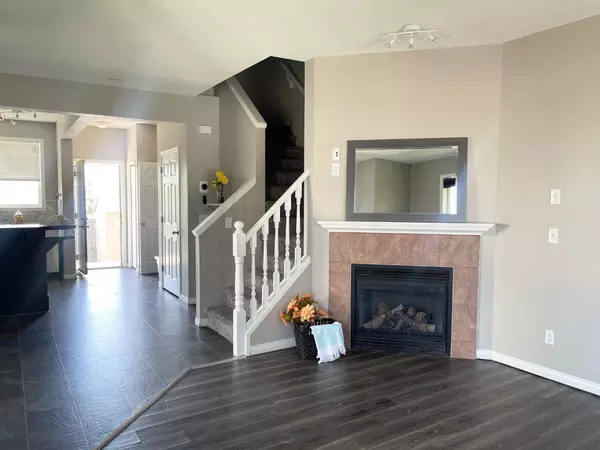For more information regarding the value of a property, please contact us for a free consultation.
20 Covehaven CRES NE Calgary, AB T3K 6A4
Want to know what your home might be worth? Contact us for a FREE valuation!

Our team is ready to help you sell your home for the highest possible price ASAP
Key Details
Sold Price $495,979
Property Type Single Family Home
Sub Type Semi Detached (Half Duplex)
Listing Status Sold
Purchase Type For Sale
Square Footage 1,219 sqft
Price per Sqft $406
Subdivision Coventry Hills
MLS® Listing ID A2144150
Sold Date 07/18/24
Style 2 Storey,Side by Side
Bedrooms 3
Full Baths 1
Half Baths 1
Originating Board Calgary
Year Built 2005
Annual Tax Amount $3,022
Tax Year 2024
Lot Size 6,490 Sqft
Acres 0.15
Property Description
Welcome to Coventry Hills, this 3 bedroom 1 & ½ bathroom home is waiting for the right family to move in and enjoy. You will really appreciate this massive south facing pie shaped lot. The 2-car parking pad barely puts a dent in your usable yard space. Excellent space for a home gardener, additional parking stalls, all while having ample space for the kids to play and the dogs to run! This semi-detached home has NO condo fees. Your new 2 story home features an open concept. The living room offers 9’ ceilings, a cozy gas fireplace and leads to the half bath, dining area and kitchen. A newer granite tiled centre island with breakfast bar, new white upper cabinets dual s/s sink and a sunny window overlooking the yard complete the main floor. Upstairs you’ll find a master bedroom with walk-in closet, 2 additional bedrooms, and a 4-piece bathroom. The lowest level is mostly developed, with rough-in plumbing and windows it's ready for finishing touches. Conveniently located behind local shops, for easy walking access to Winners, Super Store, Starbucks, Royal Bank, The North Pointe bus terminal (with express bus downtown) and much more! Access plenty of parks & pathways with the kids along with Vivo place (formerly Cardel Place), Public and Catholic Schools, Landmark 16 movie theater, Country village Pond, shops and more! Easy access to Deerfoot trail, Stoney trail and the International airport YYC! Book your showing today!
Location
Province AB
County Calgary
Area Cal Zone N
Zoning R-2
Direction N
Rooms
Basement Full, Partially Finished
Interior
Interior Features Breakfast Bar, Kitchen Island, No Smoking Home, Open Floorplan, Tile Counters, Vinyl Windows, Walk-In Closet(s)
Heating Forced Air, Natural Gas
Cooling None
Flooring Carpet, Ceramic Tile, Other
Fireplaces Number 1
Fireplaces Type Gas
Appliance Dishwasher, Microwave Hood Fan, Stove(s), Washer/Dryer, Window Coverings
Laundry Laundry Room, Lower Level
Exterior
Garage Additional Parking, Off Street, On Street, Parking Pad, Rear Drive
Garage Description Additional Parking, Off Street, On Street, Parking Pad, Rear Drive
Fence Fenced
Community Features Park, Playground, Schools Nearby, Shopping Nearby, Sidewalks, Street Lights, Walking/Bike Paths
Roof Type Asphalt Shingle
Porch Deck
Lot Frontage 20.57
Parking Type Additional Parking, Off Street, On Street, Parking Pad, Rear Drive
Exposure N
Total Parking Spaces 2
Building
Lot Description Back Lane, Back Yard, Front Yard, Low Maintenance Landscape, Pie Shaped Lot
Foundation Poured Concrete
Architectural Style 2 Storey, Side by Side
Level or Stories Two
Structure Type Vinyl Siding,Wood Frame
Others
Restrictions None Known
Tax ID 91502843
Ownership Private
Read Less
GET MORE INFORMATION





