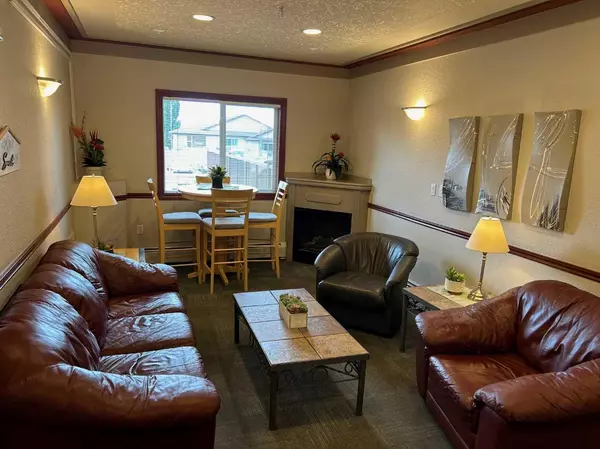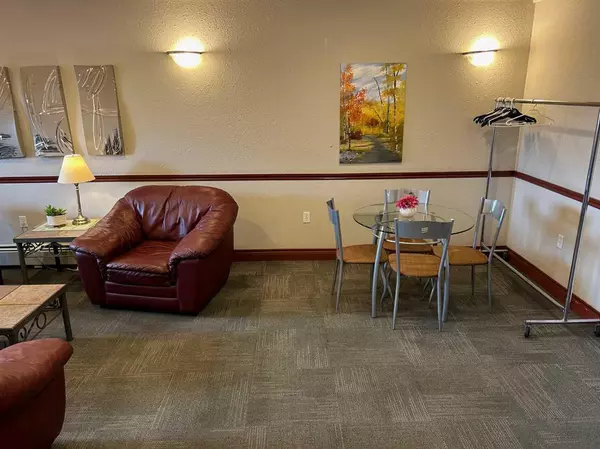For more information regarding the value of a property, please contact us for a free consultation.
18 Averill ST #122 Red Deer, AB T4R 3J1
Want to know what your home might be worth? Contact us for a FREE valuation!

Our team is ready to help you sell your home for the highest possible price ASAP
Key Details
Sold Price $255,000
Property Type Condo
Sub Type Apartment
Listing Status Sold
Purchase Type For Sale
Square Footage 1,070 sqft
Price per Sqft $238
Subdivision Aspen Ridge
MLS® Listing ID A2146130
Sold Date 07/18/24
Style Apartment
Bedrooms 2
Full Baths 2
Condo Fees $443/mo
Originating Board Central Alberta
Year Built 2003
Annual Tax Amount $2,568
Tax Year 2024
Property Description
Another great Aspen Ridge condo! You will have the spacious primary bedroom, large enough for all your bedroom furniture plus an office desk! Walk-through closet with mirror doors & 3 piece ensuite. There's lots of room for guests in the second bedroom on the opposite side of the living room. Efficient & open galley kitchen plus an eating bar. Lots of cabinets & counter space. Also has a storage/laundry room, open bright living room with corner gas fireplace. Air conditioned plus gas line on patio for a gas barbeque. Lots of amenities; library, social/games room with outdoor patio, workout room, guest suite & underground assigned heated parking. Parking stall is #63.
Location
Province AB
County Red Deer
Zoning R2
Direction W
Rooms
Other Rooms 1
Interior
Interior Features Open Floorplan
Heating Forced Air
Cooling Central Air
Flooring Carpet, Linoleum
Fireplaces Number 1
Fireplaces Type Gas, Living Room, Mantle
Appliance Dishwasher, Microwave, Refrigerator, Stove(s), Washer/Dryer Stacked
Laundry In Unit
Exterior
Garage Heated Garage, Underground
Garage Description Heated Garage, Underground
Community Features Schools Nearby, Shopping Nearby, Street Lights
Amenities Available Elevator(s), Parking, Recreation Facilities, Secured Parking, Snow Removal
Roof Type Asphalt Shingle
Porch Patio
Parking Type Heated Garage, Underground
Exposure W
Total Parking Spaces 1
Building
Story 3
Architectural Style Apartment
Level or Stories Single Level Unit
Structure Type Concrete,Stucco
Others
HOA Fee Include Caretaker,Common Area Maintenance,Gas,Heat,Maintenance Grounds,Parking,Professional Management,Reserve Fund Contributions,Sewer,Snow Removal,Trash,Water
Restrictions Pets Not Allowed
Tax ID 91634098
Ownership Private
Pets Description No
Read Less
GET MORE INFORMATION





