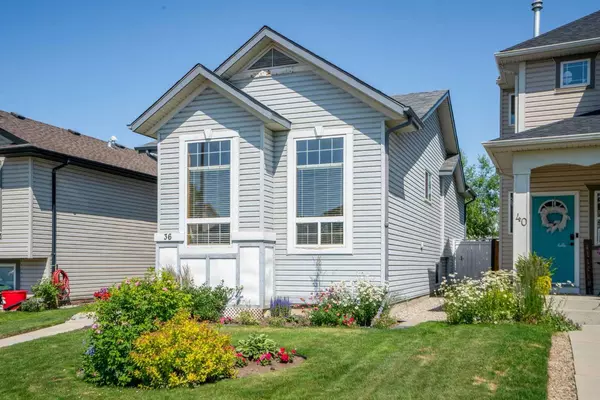For more information regarding the value of a property, please contact us for a free consultation.
36 Coventry WAY NE Calgary, AB T3K 5H3
Want to know what your home might be worth? Contact us for a FREE valuation!

Our team is ready to help you sell your home for the highest possible price ASAP
Key Details
Sold Price $550,000
Property Type Single Family Home
Sub Type Detached
Listing Status Sold
Purchase Type For Sale
Square Footage 1,015 sqft
Price per Sqft $541
Subdivision Coventry Hills
MLS® Listing ID A2148541
Sold Date 07/17/24
Style Bi-Level
Bedrooms 3
Full Baths 2
Originating Board Calgary
Year Built 1999
Annual Tax Amount $2,905
Tax Year 2024
Lot Size 3,336 Sqft
Acres 0.08
Property Description
If you are looking for a home in Coventry, you will not be disappointed with this immaculately maintained bi-level home. From the beautifully landscaped gardens to the inside of this bright property, this home gleams with pride of ownership. You will immediately appreciate the extra-tall 11-foot vaulted ceilings leading into the flexible sitting area. Cork flooring lines the entry level and the kitchen, creating a soft yet clean look. The lofted kitchen maximizes the space with ample counter space without being closed in. You can still enjoy the sunlight the large east-facing front windows bring in and be a part of the action on the main level. The dining area overlooks the covered backyard porch, extending the eating space outside. The primary and secondary bedrooms are both on this level, tucked away with easy access to the main bathroom and storage closets. In the master primary bedroom, you will enjoy the generous layout with more than enough space for a full bedroom set, vanity and dressing area if needed. At the same time, the long closets provide the same storage space as a full walk-in closet without compromising or encroaching on your personal space. Downstairs is the perfect spot to cozy up by the fireplace and watch a movie. It also has a third bedroom with an additional full bathroom. The enviable laundry room has all the space to do everything you need to do while being tucked away and out of sight. There is also so much storage. The age-old problem of not having enough space to store your belongings will become much easier. There is also a dedicated storage room, perfect for your canning or overstock, and for your seasonal gear, the vast crawl space is the ideal space to stow it away. Outside will quickly become your favourite space in the summer. Lounging and admiring your large, landscaped backyard during the summer evenings or enjoying summer barbeques in the shade of the covered porch is hard to beat. You can also easily add a dedicated dog run, with gravel running along the side of the home. This yard has impeccably maintained mature trees and shrubbery, with ample storage space under the deck. The parking space is paved with gravel in the back, leading out to the paved back alley. You are also steps away from all the shopping along Country Hills Boulevard and even the walking paths along the pond. Convenience doesn't end there since you can easily reach Stoney Trail or Deerfoot in just a few minutes. If you take transit, the bus terminal at Country Hills Village is also easily accessible. Come see all of the features this beautiful Coventry home has to offer. You’ll love living here!
Location
Province AB
County Calgary
Area Cal Zone N
Zoning R-1N
Direction W
Rooms
Basement Finished, Full
Interior
Interior Features Open Floorplan, Vaulted Ceiling(s)
Heating Forced Air
Cooling None
Flooring Carpet, Cork
Fireplaces Number 1
Fireplaces Type Basement, Gas
Appliance Dishwasher, Dryer, Electric Stove, Microwave Hood Fan, Refrigerator, Washer
Laundry In Basement
Exterior
Garage Off Street, Parking Pad
Garage Description Off Street, Parking Pad
Fence Fenced
Community Features Park, Playground, Schools Nearby, Shopping Nearby, Sidewalks, Street Lights, Walking/Bike Paths
Roof Type Asphalt Shingle
Porch Patio
Lot Frontage 29.5
Parking Type Off Street, Parking Pad
Total Parking Spaces 1
Building
Lot Description Back Lane, Back Yard, Garden, Landscaped, Street Lighting, Private, Rectangular Lot
Foundation Poured Concrete
Architectural Style Bi-Level
Level or Stories Bi-Level
Structure Type Vinyl Siding,Wood Frame,Wood Siding
Others
Restrictions Easement Registered On Title,Restrictive Covenant
Tax ID 91460547
Ownership Private
Read Less
GET MORE INFORMATION





