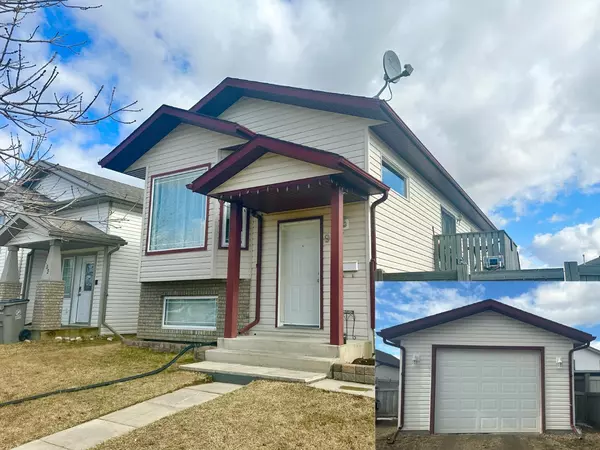For more information regarding the value of a property, please contact us for a free consultation.
99 Pinnacle BLVD Grande Prairie, AB T8W2V7
Want to know what your home might be worth? Contact us for a FREE valuation!

Our team is ready to help you sell your home for the highest possible price ASAP
Key Details
Sold Price $330,900
Property Type Single Family Home
Sub Type Detached
Listing Status Sold
Purchase Type For Sale
Square Footage 981 sqft
Price per Sqft $337
Subdivision Pinnacle Ridge
MLS® Listing ID A2122304
Sold Date 07/17/24
Style Bi-Level
Bedrooms 4
Full Baths 2
Originating Board Grande Prairie
Year Built 2003
Annual Tax Amount $3,506
Tax Year 2023
Lot Size 4,069 Sqft
Acres 0.09
Property Description
Beautifully maintained and move-in ready! This lovely 4 bedroom, 2 bath bi-level has 1650 sqft of living space. The main floor features a bright living room with vaulted ceilings that opens to a large kitchen, and dining area. There are also two spacious bedrooms and a 3-piece bathroom upstairs. The basement is completely developed with 2 more large bedrooms, another 3-piece bathroom, a laundry room, and a huge family room. Exterior features include a nice-sized deck off the dining area with storage underneath, a fully fenced yard, a concrete walkway from the front gate to the back yard, and a 16'x22' detached garage that will accommodate a large vehicle. Two additional parking spaces are in the back with back lane access and plenty more parking can be found on the street out front. It is located in a fantastic subdivision within walking distance of Ecole Nouvelle Frontiere and Isabel Campbell Public School. Two high schools, several recreation centers, shopping, walking trails, playgrounds, and other services and amenities are all nearby.
Location
Province AB
County Grande Prairie
Zoning RS
Direction S
Rooms
Basement Finished, Full
Interior
Interior Features Laminate Counters, No Smoking Home, Open Floorplan, Pantry
Heating Forced Air, Natural Gas
Cooling None
Flooring Carpet, Laminate, Linoleum
Appliance Dishwasher, Refrigerator, Stove(s), Washer/Dryer, Window Coverings
Laundry In Basement
Exterior
Garage Alley Access, Driveway, Single Garage Detached
Garage Spaces 1.0
Garage Description Alley Access, Driveway, Single Garage Detached
Fence Fenced
Community Features Park, Playground, Pool, Schools Nearby, Shopping Nearby, Walking/Bike Paths
Roof Type Asphalt Shingle
Porch Deck
Lot Frontage 33.9
Parking Type Alley Access, Driveway, Single Garage Detached
Total Parking Spaces 3
Building
Lot Description Back Lane, Back Yard, Rectangular Lot
Foundation Poured Concrete
Architectural Style Bi-Level
Level or Stories Bi-Level
Structure Type Mixed
Others
Restrictions None Known
Tax ID 83528688
Ownership Private
Read Less
GET MORE INFORMATION





