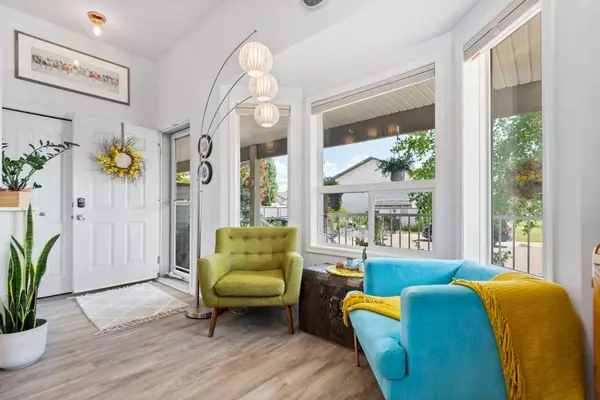For more information regarding the value of a property, please contact us for a free consultation.
332 Drummond AVE Red Deer, AB T4R 3B6
Want to know what your home might be worth? Contact us for a FREE valuation!

Our team is ready to help you sell your home for the highest possible price ASAP
Key Details
Sold Price $285,000
Property Type Townhouse
Sub Type Row/Townhouse
Listing Status Sold
Purchase Type For Sale
Square Footage 847 sqft
Price per Sqft $336
Subdivision Davenport
MLS® Listing ID A2147179
Sold Date 07/15/24
Style 4 Level Split
Bedrooms 3
Full Baths 2
Condo Fees $309
Originating Board Central Alberta
Year Built 2003
Annual Tax Amount $2,320
Tax Year 2024
Property Description
This immaculate end unit townhome offers a unique layout with short flights of stairs creating separation of spaces while still being airy and open. The design allows for 2 Primary bedroom options. You are welcomed by an east facing front covered veranda-perfect for a morning coffee or seeking shelter from a hot afternoon sun. The main floor has updated 2 toned kitchen cabinets, stainless kitchen appliances, ample counterspace, and base cabinets are all convenient drawers. Living and dining spaces allow flexibility with how large you want each space to be. There is room to spread out for large gatherings. A few steps down takes you to a large living space with gas fireplace, office and storage room. A few steps up from the main and you will find 2 bedrooms, hall closet and a 4 pc bath. The upper primary bedroom has a walk-in closet. (Currently being used as a quilting studio.) On the lower level you will find another Primary bedroom with a large walk in closet and 3 pc ensuite. There is also a super clean mechanical/laundry room. There are windows on the east, south, and west side of this home so the natural light flows through. Quality custom window coverings have been added. The front yard is lush with mature landscaping and the backyard has a large south and west facing composite deck for a private get together. Vinyl fencing increases the privacy and a large evergreen provides beauty and shade. There is powered parking stalls behind the fence (the fence is great for blocking the views of parking) and this unit could easily fit 3 vehicles because of where it is located and its rear lot size. Visitor parking is nearby with another inviting welcome via the side door. Well located in the desirable area of Davenport. Professionally managed condo with a good reputation. Reasonable condo fee of $309.32/monthly includes exterior maintenance plus snow removal and lawn mowing. Easy living! Don’t miss the opportunity to own this exceptional townhome with one-of-a kind charm!
Location
Province AB
County Red Deer
Zoning R2
Direction E
Rooms
Other Rooms 1
Basement Finished, Full
Interior
Interior Features Ceiling Fan(s), Central Vacuum, Closet Organizers, No Smoking Home, Pantry, See Remarks, Vinyl Windows, Walk-In Closet(s)
Heating Forced Air, Natural Gas
Cooling None
Flooring Laminate
Fireplaces Number 1
Fireplaces Type Family Room, Gas
Appliance Dishwasher, Microwave Hood Fan, Refrigerator, Stove(s), Washer/Dryer Stacked, Window Coverings
Laundry Lower Level
Exterior
Garage Alley Access, Assigned, Off Street, Oversized, Parking Pad, Plug-In
Garage Description Alley Access, Assigned, Off Street, Oversized, Parking Pad, Plug-In
Fence Fenced
Community Features Park, Playground, Sidewalks
Amenities Available Parking, Visitor Parking
Roof Type Asphalt
Porch Deck, Front Porch
Parking Type Alley Access, Assigned, Off Street, Oversized, Parking Pad, Plug-In
Total Parking Spaces 2
Building
Lot Description Back Lane, Landscaped, Private, See Remarks
Foundation Poured Concrete
Architectural Style 4 Level Split
Level or Stories 4 Level Split
Structure Type Wood Frame
Others
HOA Fee Include Common Area Maintenance,Maintenance Grounds,Parking,Professional Management,Reserve Fund Contributions,Snow Removal
Restrictions Pet Restrictions or Board approval Required
Tax ID 91310605
Ownership Private
Pets Description Restrictions, Yes
Read Less
GET MORE INFORMATION





