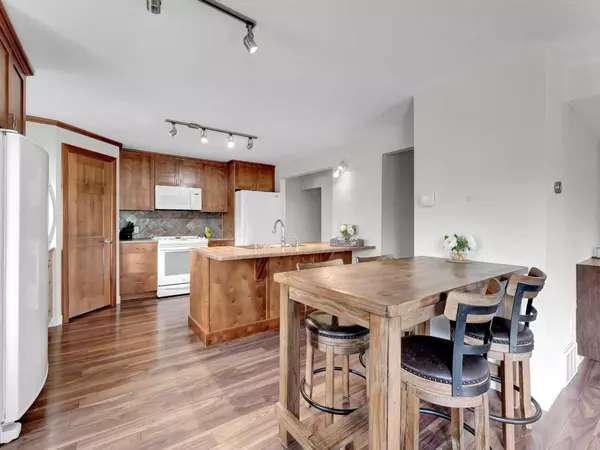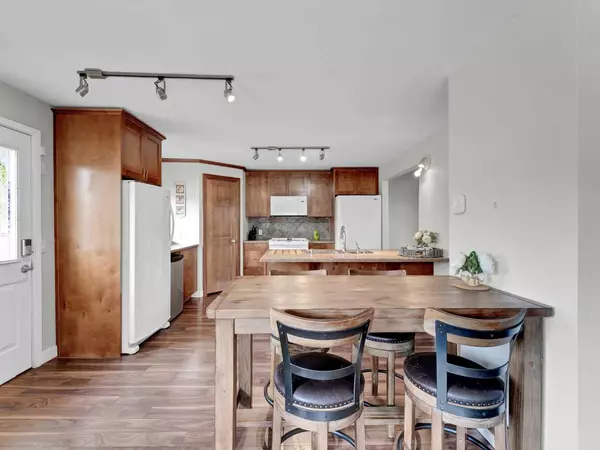For more information regarding the value of a property, please contact us for a free consultation.
320 2 ST SE Redcliff, AB T0J 2P0
Want to know what your home might be worth? Contact us for a FREE valuation!

Our team is ready to help you sell your home for the highest possible price ASAP
Key Details
Sold Price $309,000
Property Type Single Family Home
Sub Type Detached
Listing Status Sold
Purchase Type For Sale
Square Footage 883 sqft
Price per Sqft $349
MLS® Listing ID A2143363
Sold Date 07/15/24
Style Bungalow
Bedrooms 5
Full Baths 1
Half Baths 1
Originating Board Medicine Hat
Year Built 1953
Annual Tax Amount $1,794
Tax Year 2023
Lot Size 6,499 Sqft
Acres 0.15
Property Description
Charming raised bungalow nestled in the serene community of Redcliff! Step into the main floor featuring an updated kitchen adorned with custom cabinetry, a large pantry, and ample counter prep space, all complemented by lovely laminate flooring. Indulge in the spa-like luxury of the updated 5-piece bathroom boasting a large shower and soaker tub. Two bedrooms grace the main floor, including the primary bedroom (currently utilized as an office but easily convertible) and an adjacent smaller bedroom/nursery, perfect for conversion into a walk-in closet. Descend to the basement to discover three spacious bedrooms, a convenient 2-piece bathroom, and laundry facilities. Outside, experience a green thumb's paradise in the tranquil oasis of the yard, complete with garden beds, perennials, a pond (with turtles!), and a hot tub covered by a gazebo for ultimate relaxation and privacy. Additional highlights include a large 12X24 storage shed/shop, a 30X24 triple garage with radiant heat, and ample off street parking including RV parking. Enjoy the comfort of vinyl windows and the convenience of hot water on demand. With newer paint adding a fresh touch, this home offers both tranquility and practicality in a sought-after location. Book your private viewing today!
Location
Province AB
County Cypress County
Zoning R1
Direction S
Rooms
Basement Finished, Full
Interior
Interior Features Central Vacuum, Kitchen Island, Open Floorplan, Pantry, Soaking Tub, Tankless Hot Water, Vinyl Windows, Walk-In Closet(s)
Heating Forced Air
Cooling Central Air
Flooring Carpet, Laminate, Tile
Appliance Bar Fridge, Dishwasher, Electric Stove, Freezer, Microwave Hood Fan, Refrigerator, Washer/Dryer
Laundry In Basement
Exterior
Garage Additional Parking, Heated Garage, RV Access/Parking, Triple Garage Detached
Garage Spaces 3.0
Garage Description Additional Parking, Heated Garage, RV Access/Parking, Triple Garage Detached
Fence Fenced
Community Features Golf, Park, Playground, Pool, Schools Nearby, Shopping Nearby, Walking/Bike Paths
Roof Type Asphalt Shingle
Porch Front Porch
Lot Frontage 50.0
Parking Type Additional Parking, Heated Garage, RV Access/Parking, Triple Garage Detached
Total Parking Spaces 10
Building
Lot Description Back Lane, Back Yard, Fruit Trees/Shrub(s), Gazebo, Garden, Landscaped, Underground Sprinklers
Foundation Poured Concrete
Architectural Style Bungalow
Level or Stories One
Structure Type Vinyl Siding,Wood Frame
Others
Restrictions None Known
Tax ID 85516500
Ownership Private
Read Less
GET MORE INFORMATION





