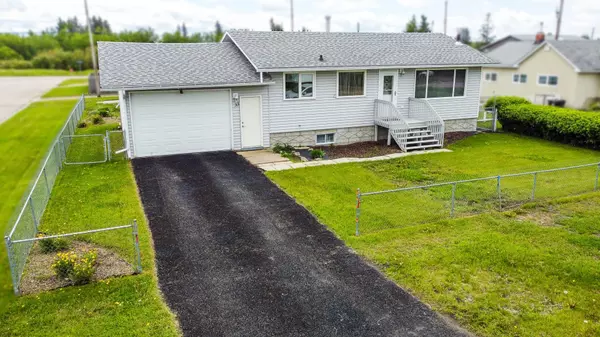For more information regarding the value of a property, please contact us for a free consultation.
33 1st AVE NE Mclennan, AB T0H 2L0
Want to know what your home might be worth? Contact us for a FREE valuation!

Our team is ready to help you sell your home for the highest possible price ASAP
Key Details
Sold Price $162,500
Property Type Single Family Home
Sub Type Detached
Listing Status Sold
Purchase Type For Sale
Square Footage 1,070 sqft
Price per Sqft $151
MLS® Listing ID A2141490
Sold Date 07/13/24
Style Bungalow
Bedrooms 3
Full Baths 2
Originating Board Grande Prairie
Year Built 1967
Annual Tax Amount $2,425
Tax Year 2023
Lot Size 8,052 Sqft
Acres 0.18
Property Description
Welcome to this charming 3-bedroom, 2-bathroom home. As you step inside, you're greeted by a spacious living room bathed in natural light from large windows, creating a warm and inviting atmosphere. A cozy fireplace adds an extra touch of comfort, perfect for those chilly evenings. The open-concept kitchen and dining area provide an ideal space for both entertaining and everyday living. This area flows effortlessly, making meal preparation and dining a delight. The main floor boasts two generously sized bedrooms and a 4-piece bathroom, ensuring ample space for family and guests. A delightful 3-season room extends the living space and leads to the backyard, offering a perfect spot for morning coffee or evening relaxation. Venture downstairs to discover a huge basement brimming with possibilities. This versatile space includes a built-in wall safe and, an additional fridge, and offers endless potential for customization. It features a third bedroom, a 3-piece bathroom, and a dedicated storage room, ensuring all your needs are met. Outside, the home is a green thumb's paradise. The fully landscaped yard is adorned with multiple raised beds, perfect for gardening enthusiasts. Enjoy outdoor gatherings around the fire pit, and benefit from the convenience of back alley access. Parking is a breeze with both a detached garage and an attached garage, which features a ramp for wheelchair access into the house. Additional features of this delightful home include a central vacuum system for ease of maintenance. This home truly offers a perfect blend of functionality and charm, ready to welcome you with open arms.
Location
Province AB
County Smoky River No. 130, M.d. Of
Zoning R2
Direction S
Rooms
Basement Finished, Full
Interior
Interior Features Built-in Features, Ceiling Fan(s), Central Vacuum, Closet Organizers
Heating Forced Air, Natural Gas
Cooling None
Flooring Carpet, Hardwood, Laminate, Linoleum
Fireplaces Number 1
Fireplaces Type Gas, Living Room
Appliance Dishwasher, Microwave, Refrigerator, Stove(s), Washer/Dryer
Laundry Laundry Room
Exterior
Garage Double Garage Attached
Garage Spaces 1.0
Garage Description Double Garage Attached
Fence Fenced
Community Features Lake, Playground, Schools Nearby, Shopping Nearby, Sidewalks, Street Lights
Roof Type Asphalt Shingle
Porch Other
Lot Frontage 20.2
Parking Type Double Garage Attached
Total Parking Spaces 3
Building
Lot Description Back Lane, Back Yard, Few Trees, Lawn, Garden, Landscaped
Building Description Vinyl Siding, Detached Garage is 20'x15
Foundation Poured Concrete
Architectural Style Bungalow
Level or Stories One
Structure Type Vinyl Siding
Others
Restrictions None Known
Tax ID 83583718
Ownership Private
Read Less
GET MORE INFORMATION





