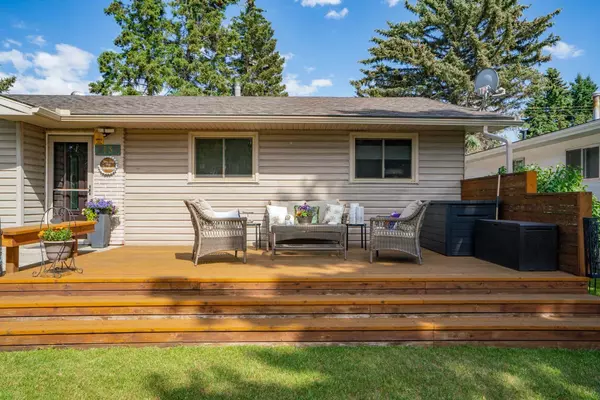For more information regarding the value of a property, please contact us for a free consultation.
9832 Athens RD SE Calgary, AB T2J1B9
Want to know what your home might be worth? Contact us for a FREE valuation!

Our team is ready to help you sell your home for the highest possible price ASAP
Key Details
Sold Price $637,400
Property Type Single Family Home
Sub Type Detached
Listing Status Sold
Purchase Type For Sale
Square Footage 1,175 sqft
Price per Sqft $542
Subdivision Acadia
MLS® Listing ID A2144715
Sold Date 07/12/24
Style Bungalow
Bedrooms 4
Full Baths 2
Originating Board Calgary
Year Built 1963
Annual Tax Amount $3,304
Tax Year 2024
Lot Size 5,338 Sqft
Acres 0.12
Property Description
Welcome to the desirable community of ACADIA! Situated on a generous pie lot, this well kept bungalow features over 2100 sq/ft of developed living space with 4 total bedrooms (one without egress window), 2 bathrooms, an east facing backyard with a west facing front deck! Driving up to the home you'll immediately notice the clean curb appeal, newer roof (2018) and large front deck (built in 2018). Greeted with hardwood floors and an open concept floor plan, you'll love the natural light through the newer windows (2018-2020), the spacious living room that's open to your dining room and updated kitchen with venal plank flooring, stainless steal appliances and granite countertops (2018). The main floor also holds the primary bedroom, two additional bedrooms and a 5 piece bathroom. Heading downstairs you'll love the PRIVATE SECOND ENTRANCE from the back that leads you right into the developed basement. The basement has been left open and is perfect for a play space, rec room, office or gym. The basement also holds a 4th large bedroom (non egress window), a 3 piece bathroom, laundry, a work shop, a storage room and your utility room with a 5 year old furnace and 4 year old hot water tank. Outside you'll be WOW'D with a large, peaceful pie lot to relax in at the end of the day, a huge parking pad (23 x 26) that can also be used at a future garage location, a shed and a paved alley. This home provides so many options and is a home you can buy with confidence, view it before it's gone!
Location
Province AB
County Calgary
Area Cal Zone S
Zoning R-C1
Direction W
Rooms
Basement Finished, Full
Interior
Interior Features Breakfast Bar, Ceiling Fan(s), Double Vanity, Granite Counters, Kitchen Island, No Smoking Home, Open Floorplan, Storage, Vinyl Windows
Heating Forced Air
Cooling None
Flooring Carpet, Hardwood
Appliance Dishwasher, Microwave, Refrigerator, Stove(s), Washer/Dryer, Window Coverings
Laundry In Basement
Exterior
Garage Off Street, Parking Pad
Garage Description Off Street, Parking Pad
Fence Fenced
Community Features Park, Playground, Schools Nearby, Shopping Nearby, Sidewalks, Street Lights, Walking/Bike Paths
Roof Type Asphalt Shingle
Porch Deck, Front Porch
Lot Frontage 25.91
Parking Type Off Street, Parking Pad
Total Parking Spaces 2
Building
Lot Description Back Lane, Back Yard, Cul-De-Sac, Fruit Trees/Shrub(s), Few Trees, Front Yard, Lawn, Garden, Landscaped, Level, Open Lot, Paved, Pie Shaped Lot, Private
Foundation Poured Concrete
Architectural Style Bungalow
Level or Stories One
Structure Type Stucco,Wood Frame,Wood Siding
Others
Restrictions None Known
Tax ID 91136927
Ownership Private
Read Less
GET MORE INFORMATION





