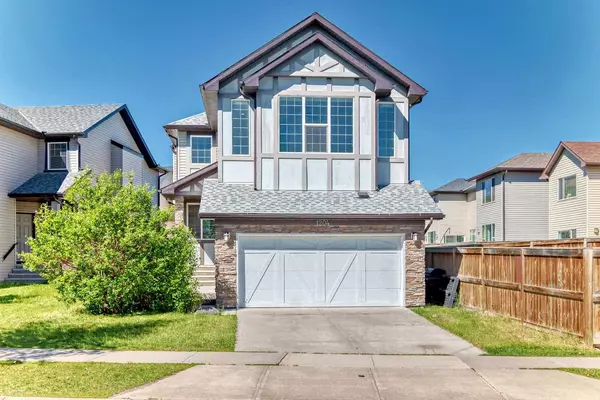For more information regarding the value of a property, please contact us for a free consultation.
1204 New Brighton DR SE Calgary, AB T2Z 0W1
Want to know what your home might be worth? Contact us for a FREE valuation!

Our team is ready to help you sell your home for the highest possible price ASAP
Key Details
Sold Price $669,000
Property Type Single Family Home
Sub Type Detached
Listing Status Sold
Purchase Type For Sale
Square Footage 2,150 sqft
Price per Sqft $311
Subdivision New Brighton
MLS® Listing ID A2138539
Sold Date 07/12/24
Style 2 Storey
Bedrooms 3
Full Baths 2
Half Baths 1
Originating Board Calgary
Year Built 2009
Annual Tax Amount $4,050
Tax Year 2024
Lot Size 4,359 Sqft
Acres 0.1
Property Description
Welcome to your dream home in the vibrant community of New Brighton! This stunning 2-storey residence seamlessly blends contemporary design with functional living spaces. Step inside to discover a main level designed for modern & elegant living. Just off the entrance you have an closet for storing outerwear and the mudroom, which ensures convenience with direct access to the double attached garage. Heading further into the home, the office offers a quiet and productive environment, great for work or study. Cozy up by the gas fireplace in the living room, set against a decorative stone surround, creating a warm ambiance. The adjacent dining room is spacious for a 6-8 seater formal table & opens seamlessly to the huge rear deck, ideal for indoor/outdoor dining. In the gourmet kitchen, a central granite island with breakfast bar seating, ample cabinetry, a huge pantry & SS appliance package await. Recessed pot lighting illuminates the space, complemented by hardwood flooring for added elegance. Ascending the stairs to the upper level, you'll find an oasis for relaxing. Three spacious bedrooms, each adorned with plush carpet flooring, provide warmth and coziness. The master bedroom is a true retreat, boasting a walk-in closet with built-in shelving for optimal organization. Indulge in luxury in the attached 5-piece ensuite, featuring a dual vanity, luxurious soaker tub, and sleek glass shower. Another 4-piece bathroom caters to the additional bedrooms with tub/shower combo. Enjoy quality family time or entertaining guests in the expansive bonus room, flooded with natural light. The basement offers endless possibilities, completely customizable to the buyer's preferences. This exceptional home showcases modern living in New Brighton, with schools, shopping centers, amenities, and transit options just minutes away. Don't miss out on the opportunity to make this your forever home. Schedule your viewing today!
Location
Province AB
County Calgary
Area Cal Zone Se
Zoning R-1N
Direction E
Rooms
Other Rooms 1
Basement Full, Unfinished
Interior
Interior Features Breakfast Bar, Built-in Features, Ceiling Fan(s), Chandelier, Closet Organizers, Crown Molding, Granite Counters, High Ceilings, Jetted Tub, Kitchen Island, Natural Woodwork, Open Floorplan, Pantry, Recessed Lighting, See Remarks, Soaking Tub, Storage, Walk-In Closet(s)
Heating Forced Air, Natural Gas
Cooling None
Flooring Carpet, Ceramic Tile, Hardwood
Fireplaces Number 1
Fireplaces Type Gas
Appliance See Remarks
Laundry Main Level
Exterior
Garage Double Garage Attached
Garage Spaces 2.0
Garage Description Double Garage Attached
Fence Fenced
Community Features Park, Playground, Schools Nearby, Shopping Nearby, Sidewalks, Street Lights, Walking/Bike Paths
Amenities Available Other
Roof Type Asphalt Shingle
Porch Deck
Lot Frontage 48.79
Parking Type Double Garage Attached
Total Parking Spaces 4
Building
Lot Description Back Yard, Low Maintenance Landscape, Level, Private, Rectangular Lot
Foundation Poured Concrete
Architectural Style 2 Storey
Level or Stories Two
Structure Type Stone,Vinyl Siding,Wood Frame
Others
Restrictions None Known
Tax ID 91631187
Ownership Private
Read Less
GET MORE INFORMATION





