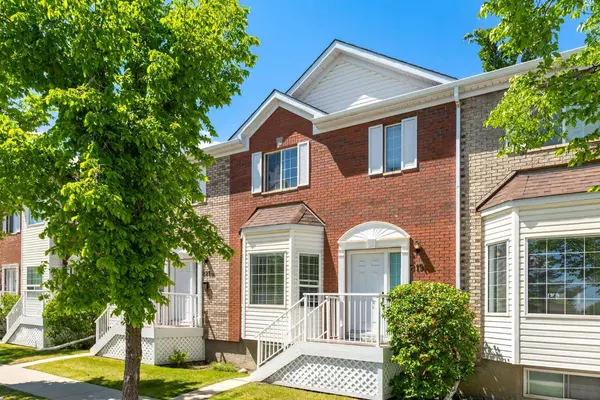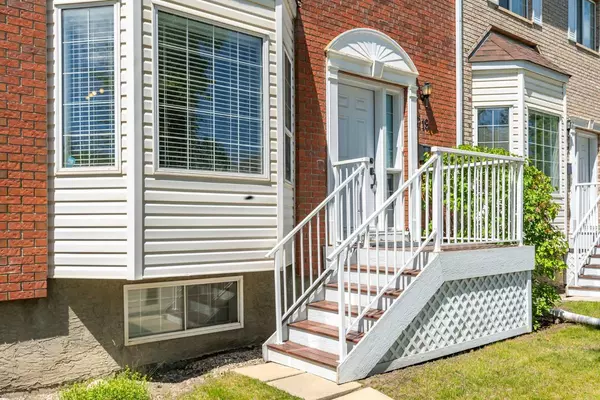For more information regarding the value of a property, please contact us for a free consultation.
219 Citadel LN NW Calgary, AB T3G 4E1
Want to know what your home might be worth? Contact us for a FREE valuation!

Our team is ready to help you sell your home for the highest possible price ASAP
Key Details
Sold Price $510,000
Property Type Townhouse
Sub Type Row/Townhouse
Listing Status Sold
Purchase Type For Sale
Square Footage 1,456 sqft
Price per Sqft $350
Subdivision Citadel
MLS® Listing ID A2146728
Sold Date 07/12/24
Style 2 Storey
Bedrooms 4
Full Baths 2
Half Baths 1
Condo Fees $499
Originating Board Calgary
Year Built 1995
Annual Tax Amount $2,620
Tax Year 2024
Lot Size 2,088 Sqft
Acres 0.05
Property Description
Welcome to the opulent Palisades of Citadel Townhomes, gracefully nestled within the tranquil Community of Citadel. Step into this MODERN residence, offering a QUIET LOCATION, 1,456 square feet of elegantly designed living space, featuring FOUR spacious bedrooms, 2.5 well appointed bathrooms, a fully finished basement, large backyard, and a detached double garage. This home, meticulously crafted to perfection, exudes a harmonious blend of sophistication and comfort, ideal for growing families, first-time buyers, downsizers, and discerning investors. As you enter the main floor, you are welcomed by an ABUNDANCE of natural light that enhances the home's allure, complemented by refined finishes that ELEVATE its essence of modern living. The heart of the home truly shines with high ceilings that create an open and airy AMBIANCE within the living, dining, and kitchen areas, adorned with modern touches and premium hardwood flooring. The chef-inspired kitchen stands as a centerpiece, featuring beautiful white shaker cabinetry, ample storage and counterspace, and well-kept appliances. The adjacent dining space, illuminated by large windows, transitions seamlessly with the kitchen area. Located next to the kitchen is a COZY and spacious living area with a gas fireplace, basking in the warmth of the northwest-facing windows. Completing the main level is a convenient powder room for guests' comfort. Step outside to the backyard deck, offering a serene retreat for al fresco dining and relaxation amidst nature's splendor. One of the STANDOUT features of this remarkable property is its expansive, sun-drenched backyard. This large, sunny outdoor space offers endless possibilities for relaxation, recreation, and entertainment, making it an idyllic spot for summer gatherings, gardening, or simply enjoying the beauty of the outdoors in privacy and TRANQUILITY. Ascending to the upper level reveals two additional well-appointed bedrooms, accompanied by a 4-piece full bathroom featuring white shaker cabinetry and white wall tiles. The primary bedroom retreat enchants with a walk-in closet, ample natural light, and a lavish 4-piece ensuite boasting a standing shower, large soaker tub and refined finishes. Descend to the lower level to find a large 4th bedroom, and a versatile recreation/media/office room, perfect for creating your work-from-home sanctuary or an entertainment haven. Convenience meets functionality with a dedicated laundry room and ample storage space completing the lower level. The sought-after Community of Citadel beckons with a host of amenities, including recreational spaces, scenic walking paths, parks, restaurants, and shops, making it a coveted destination for discerning homeowners. Seize the opportunity to experience the comfort of modern living – schedule your PRIVATE TOUR TODAY and embark on the journey to your DREAM HOME!!
Location
Province AB
County Calgary
Area Cal Zone Nw
Zoning M-C1 d75
Direction SE
Rooms
Other Rooms 1
Basement Finished, Full
Interior
Interior Features High Ceilings, No Animal Home, No Smoking Home, Pantry, Soaking Tub, Storage, Walk-In Closet(s)
Heating Forced Air, Natural Gas
Cooling Central Air
Flooring Carpet, Hardwood
Fireplaces Number 1
Fireplaces Type Gas, Living Room
Appliance Central Air Conditioner, Dishwasher, Dryer, Electric Range, Garage Control(s), Microwave, Range Hood, Refrigerator, Washer, Window Coverings
Laundry In Basement
Exterior
Parking Features Alley Access, Double Garage Detached, Garage Door Opener, Garage Faces Rear
Garage Spaces 2.0
Garage Description Alley Access, Double Garage Detached, Garage Door Opener, Garage Faces Rear
Fence Fenced
Community Features Park, Playground, Schools Nearby, Shopping Nearby, Sidewalks, Street Lights, Walking/Bike Paths
Amenities Available Snow Removal, Trash
Roof Type Asphalt Shingle
Porch Deck, Patio
Lot Frontage 21.0
Exposure NW,SE
Total Parking Spaces 2
Building
Lot Description Back Lane, Back Yard, Lawn, Landscaped, Street Lighting, Rectangular Lot
Foundation Poured Concrete
Architectural Style 2 Storey
Level or Stories Two
Structure Type Brick,Vinyl Siding,Wood Frame
Others
HOA Fee Include Common Area Maintenance,Insurance,Professional Management,Reserve Fund Contributions,Snow Removal,Trash
Restrictions Board Approval,Pets Allowed
Ownership Private
Pets Allowed Yes
Read Less




