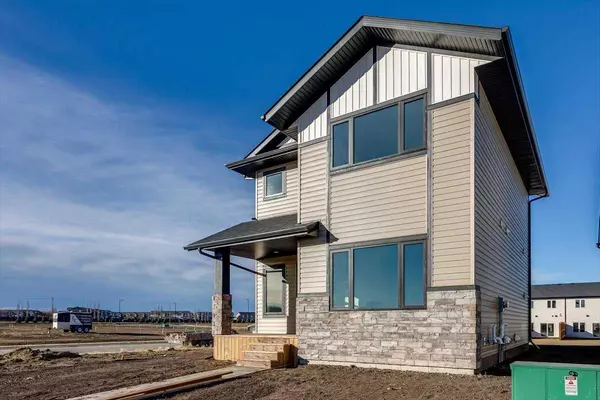For more information regarding the value of a property, please contact us for a free consultation.
13 Ian WAY Sylvan Lake, AB T4S 0T6
Want to know what your home might be worth? Contact us for a FREE valuation!

Our team is ready to help you sell your home for the highest possible price ASAP
Key Details
Sold Price $465,000
Property Type Single Family Home
Sub Type Detached
Listing Status Sold
Purchase Type For Sale
Square Footage 1,340 sqft
Price per Sqft $347
Subdivision Iron Gate
MLS® Listing ID A2077514
Sold Date 07/12/24
Style 2 Storey
Bedrooms 3
Full Baths 2
Half Baths 1
Originating Board Central Alberta
Year Built 2023
Tax Year 2023
Lot Size 4,434 Sqft
Acres 0.1
Property Description
Listed @ drywall stage but now it's ready for Immediate Possession! Take the stress out of life by purchasing a brand new home with Alberta New home Warranty included! SUPER CUTE NEW 2 STOREY HOME by Asset Builders 2015 Corp, winner of the 2024 Builders of the Year award, this 3 bedroom, 3 bath home w/nice curb appeal & covered front verandah. Bright & open floor plan w/vinyl flooring throughout the main level & energy efficient Triple Pane windows has amazing flow & lots of natural light. The nice sized entryway opens into your living room /dining area/kitchen. Living room is spacious & will fit your large sectional & enough room in your dining space for all your guests! This awesome kitchen w/large pantry & Center island, under cabinet lighting, 4 appliances (with microwave vented outside!) & quartz countertops...Perfect For Entertaining, or for cozy family dinners. 1/2 bath on main, near back large entrance for easy backyard cleanup. 10'x12' rear deck w/aluminum railing, & north facing backyard, + 2 stall gravel parking pad, with room for a large future garage, & RV Parking! 3 bedrooms upstairs! Spacious primary bedroom features double closets & a full 4 pce ensuite. The 2 other bedrooms are of equal size, perfect for kids! A Full bath & there is UPPER FLOOR LAUNDRY. The Basement is open for future family room/entertainment space, bathroom & another bdrm, & has 2 windows. High efficient furnace & electric hot water tank & another hook up area for side by side laundry if preferred. GST included w/rebate to builder. Top soil to grade. Taxes to be assessed. Move in & enjoy lower utility bills this year in this newly built home!
Location
Province AB
County Red Deer County
Zoning R5
Direction S
Rooms
Other Rooms 1
Basement Full, Unfinished
Interior
Interior Features Closet Organizers, Kitchen Island, No Animal Home, No Smoking Home, Pantry, Quartz Counters
Heating High Efficiency, Forced Air, Natural Gas
Cooling None
Flooring Carpet, Tile, Vinyl Plank
Appliance Dishwasher, Microwave, Refrigerator, Stove(s)
Laundry Upper Level
Exterior
Parking Features Off Street, Parking Pad, RV Access/Parking
Garage Description Off Street, Parking Pad, RV Access/Parking
Fence None
Community Features Park, Shopping Nearby, Sidewalks, Street Lights, Walking/Bike Paths
Amenities Available RV/Boat Storage
Roof Type Asphalt Shingle
Porch Deck, Porch
Lot Frontage 36.19
Total Parking Spaces 2
Building
Lot Description Back Lane
Foundation Poured Concrete
Sewer Sewer
Architectural Style 2 Storey
Level or Stories Two
Structure Type Concrete,Shingle Siding,Stone,Wood Frame
New Construction 1
Others
Restrictions None Known
Tax ID 84875971
Ownership Private
Read Less




