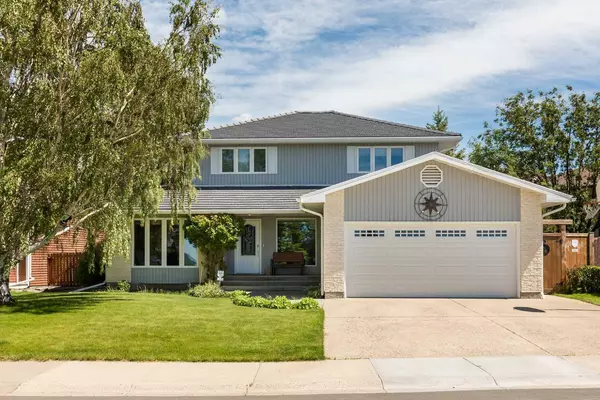For more information regarding the value of a property, please contact us for a free consultation.
27 Kings CRES S Lethbridge, AB T1K 5G4
Want to know what your home might be worth? Contact us for a FREE valuation!

Our team is ready to help you sell your home for the highest possible price ASAP
Key Details
Sold Price $585,000
Property Type Single Family Home
Sub Type Detached
Listing Status Sold
Purchase Type For Sale
Square Footage 1,967 sqft
Price per Sqft $297
Subdivision Tudor Estates
MLS® Listing ID A2130217
Sold Date 07/12/24
Style 2 Storey
Bedrooms 5
Full Baths 3
Half Baths 1
Originating Board Lethbridge and District
Year Built 1982
Annual Tax Amount $5,336
Tax Year 2023
Lot Size 6,276 Sqft
Acres 0.14
Property Description
Welcome to 27 Kings Crescent South, where elegance meets comfort in the beautiful Tudor Estates neighbourhood! 27 Kings Crescent South presents a recently modernized home with timeless charm, boasting a classic Tudor style where you have waling, biking, and hiking trails directly outside your front door. Built in 1982, this meticulously maintained 2-storey residence exudes warmth and sophistication. As you step inside, you'll be greeted by a formal sitting room and dining room gracefully positioned at the front of the main floor with windows that provide the amazing view right across the road. These spaces invite gatherings and offer a perfect setting for hosting memorable moments with family and friends. At the heart of the home, the kitchen, breakfast nook, and living room harmoniously blend to create a cozy yet spacious area, perfect for everyday living and entertaining. The kitchen is a chef's delight, featuring beautiful wood cabinetry, granite counters, slate tile backsplash, ample counter space, modern appliances, and a convenient island for casual dining. Upstairs, discover the three generously sized bedrooms, including the large primary bedroom with 2 walk-in closets and an updated ensuite with walk-in shower. Additionally, you'll find another full bathroom with tub/shower combo serves the remaining bedrooms, and the conveniently placed laundry room. The lower level of this residence offers versatility and functionality, with a fully finished basement boasting two additional bedrooms, a bathroom, and a large family room. Step outside and experience the beauty of the landscaped yard, meticulously adorned with a slate rock patio and a rear deck leading to the inviting hot tub. Here, relaxation and outdoor enjoyment await around the serene pond and many fruit trees and bushes which include currents, choke cherries, raspberries, apples, hops, and many perennial flowers. Underground sprinklers and drip lines make it easy to maintain. Other features of this amazing property include: a brand new hot water tank, furnace replaced in 2018, roof replaced in 2019 with 50 year rubber shingles, in-floor heating in the ensuite, With its desirable location, spacious layout, and thoughtful design, 27 Kings Crescent South embodies the epitome of comfortable living in Tudor Estates. Don't miss the opportunity to make this exquisite property your own.
Location
Province AB
County Lethbridge
Zoning R-L
Direction W
Rooms
Other Rooms 1
Basement Finished, Full
Interior
Interior Features Granite Counters, Kitchen Island, No Animal Home, No Smoking Home, See Remarks, Walk-In Closet(s)
Heating Forced Air
Cooling Central Air
Flooring Carpet, Hardwood, Tile
Fireplaces Number 1
Fireplaces Type Gas, Living Room
Appliance See Remarks
Laundry Laundry Room, Upper Level
Exterior
Garage Double Garage Attached, Parking Pad
Garage Spaces 2.0
Garage Description Double Garage Attached, Parking Pad
Fence Fenced
Community Features Park, Playground, Shopping Nearby, Sidewalks, Street Lights, Tennis Court(s), Walking/Bike Paths
Roof Type Rubber,See Remarks
Porch Deck, See Remarks
Lot Frontage 63.0
Parking Type Double Garage Attached, Parking Pad
Total Parking Spaces 4
Building
Lot Description Back Yard, Fruit Trees/Shrub(s), Front Yard, Lawn, Landscaped, Many Trees, Street Lighting, See Remarks
Foundation Poured Concrete
Architectural Style 2 Storey
Level or Stories Two
Structure Type Brick,Concrete
Others
Restrictions None Known
Tax ID 83391384
Ownership Private
Read Less
GET MORE INFORMATION





