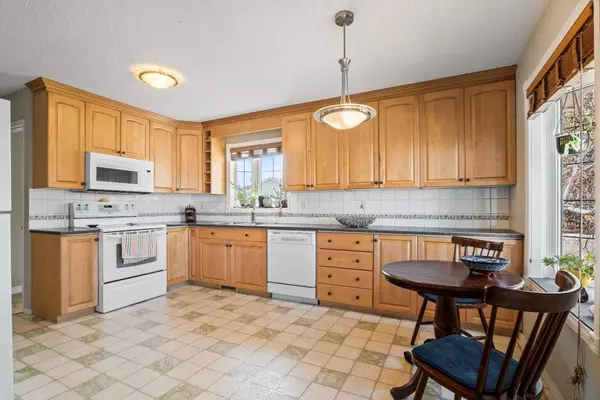For more information regarding the value of a property, please contact us for a free consultation.
197 Silin Forest RD Fort Mcmurray, AB T9H 3A3
Want to know what your home might be worth? Contact us for a FREE valuation!

Our team is ready to help you sell your home for the highest possible price ASAP
Key Details
Sold Price $324,000
Property Type Single Family Home
Sub Type Semi Detached (Half Duplex)
Listing Status Sold
Purchase Type For Sale
Square Footage 1,026 sqft
Price per Sqft $315
Subdivision Thickwood
MLS® Listing ID A2130354
Sold Date 07/12/24
Style Bungalow,Side by Side
Bedrooms 4
Full Baths 2
Originating Board Fort McMurray
Year Built 1973
Annual Tax Amount $1,695
Tax Year 2023
Lot Size 4,292 Sqft
Acres 0.1
Property Description
Welcome to 197 Silin Forest Road. Situated on a spacious corner lot, this 4-bedroom half duplex home with 2 full baths is a fantastic find, especially for a growing family! Upon entering, you'll be greeted by a bright and airy eat-in kitchen boasting abundant natural light, ample counter space, and plenty of storage for easy meal preparation. The inviting living room features stunning bay windows, including a cozy window seat perfect for relaxation. Down the hall, you will find three generously sized bedrooms, each offering ample closet space to keep you organized. A convenient 4-piece bathroom completes this level. The basement features a large recreation room with a bar, creating an ideal space for entertaining family and friends. Additionally, there's a versatile bonus room adjacent to a sizeable storage area. This level also includes a fourth bedroom, a 3-piece bathroom, and a den situated next to the utility room. Outside, the expansive yard provides ample room for play, while the fenced yard ensures safety for kids and pets. This property also has a double detached heated garage plus extra parking space in the driveway. Additional upgrades include hot water tank 2022, washer, dryer, fridge and microwave. Centrally located in Thickwood, this home offers easy access to shopping, restaurants, schools, parks, and playgrounds, making it a truly desirable place to call home. Check out the photos, floor plans and 3D tour, and call today to book your personal viewing.
Location
Province AB
County Wood Buffalo
Area Fm Northwest
Zoning R2
Direction N
Rooms
Basement Full, Partially Finished
Interior
Interior Features Bar, Laminate Counters
Heating Forced Air, Natural Gas
Cooling None
Flooring Hardwood, Vinyl
Appliance Dishwasher, Dryer, Refrigerator, Stove(s), Washer, Window Coverings
Laundry In Basement
Exterior
Garage Double Garage Detached, Driveway, Heated Garage
Garage Spaces 2.0
Garage Description Double Garage Detached, Driveway, Heated Garage
Fence Fenced
Community Features Park, Schools Nearby, Shopping Nearby, Sidewalks, Street Lights
Roof Type Shingle
Porch None
Parking Type Double Garage Detached, Driveway, Heated Garage
Total Parking Spaces 4
Building
Lot Description Back Yard, Corner Lot, Front Yard, Landscaped, Standard Shaped Lot, Street Lighting
Foundation Poured Concrete
Architectural Style Bungalow, Side by Side
Level or Stories One
Structure Type Concrete,Vinyl Siding,Wood Frame
Others
Restrictions None Known
Tax ID 83284015
Ownership Private
Read Less
GET MORE INFORMATION





