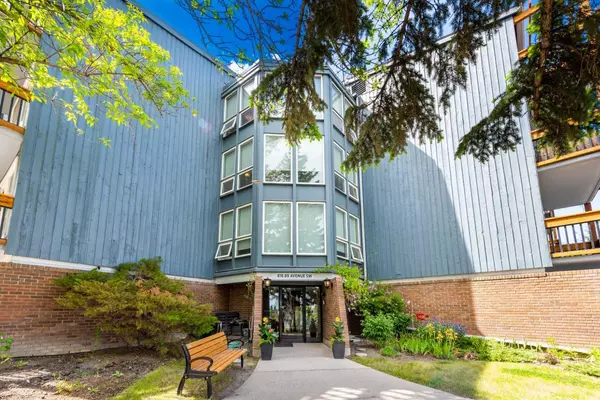For more information regarding the value of a property, please contact us for a free consultation.
816 89 AVE SW #410 Calgary, AB T2V 4N8
Want to know what your home might be worth? Contact us for a FREE valuation!

Our team is ready to help you sell your home for the highest possible price ASAP
Key Details
Sold Price $225,000
Property Type Condo
Sub Type Apartment
Listing Status Sold
Purchase Type For Sale
Square Footage 734 sqft
Price per Sqft $306
Subdivision Haysboro
MLS® Listing ID A2145324
Sold Date 07/11/24
Style Low-Rise(1-4)
Bedrooms 1
Full Baths 1
Condo Fees $507/mo
Originating Board Calgary
Year Built 1976
Annual Tax Amount $953
Tax Year 2024
Property Description
ATTENTION INVESTORS & FIRST-TIME BUYERS! Welcome to this beautifully updated 734 square foot apartment located in the highly sought-after Haysboro community in Calgary, Alberta. This top-floor unit offers a perfect blend of updates and comfortable living.
Step inside to discover recent updates throughout, including brand-new windows that flood the space with natural light. The west-facing balcony provides stunning sunsets, perfect for unwinding after a long day.
The apartment features a spacious and bright living area, a well-appointed kitchen, and ample storage space. The bedroom is generously sized, offering a serene retreat. Enjoy the convenience of covered parking and the added luxury of outdoor amenities such as a swimming pool and tennis courts.
Located just steps away from the train and public transportation, commuting is a breeze. You'll also love the proximity to Chinook Centre and Southcentre Mall, offering a variety of shopping, dining, schools and entertainment options.
Don't miss the opportunity to make this wonderful apartment your new home. Schedule a viewing today and experience all that Hays Farm has to offer!”
Location
Province AB
County Calgary
Area Cal Zone S
Zoning M-C1
Direction SE
Interior
Interior Features Laminate Counters, See Remarks, Soaking Tub, Storage, Track Lighting
Heating Baseboard, Natural Gas
Cooling None
Flooring Carpet, Tile
Appliance Electric Stove, Range Hood, Refrigerator, Window Coverings
Laundry Common Area
Exterior
Parking Features Stall
Garage Description Stall
Pool In Ground, Outdoor Pool
Community Features Clubhouse, Park, Playground, Pool, Schools Nearby, Shopping Nearby, Sidewalks, Street Lights, Tennis Court(s)
Amenities Available Elevator(s), Laundry, Outdoor Pool, Parking, Party Room, Snow Removal, Visitor Parking
Roof Type Asphalt Shingle
Porch Balcony(s)
Exposure W
Total Parking Spaces 1
Building
Story 4
Foundation Poured Concrete
Architectural Style Low-Rise(1-4)
Level or Stories Single Level Unit
Structure Type Brick,Wood Frame,Wood Siding
Others
HOA Fee Include Common Area Maintenance,Heat,Insurance,Maintenance Grounds,Parking,Professional Management,Reserve Fund Contributions,Snow Removal,Trash,Water
Restrictions Pet Restrictions or Board approval Required
Ownership Private
Pets Allowed Restrictions
Read Less




