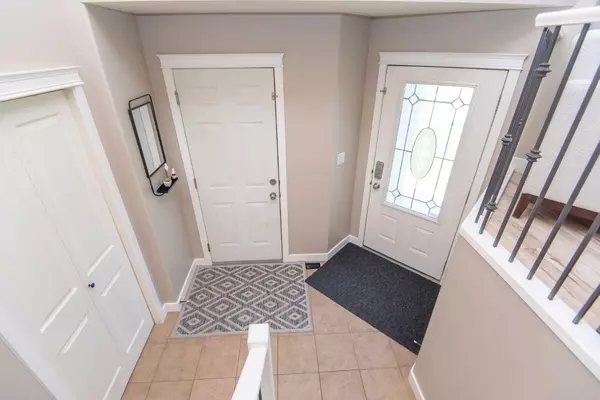For more information regarding the value of a property, please contact us for a free consultation.
248 Jennings CRES Red Deer, AB T4P4G3
Want to know what your home might be worth? Contact us for a FREE valuation!

Our team is ready to help you sell your home for the highest possible price ASAP
Key Details
Sold Price $450,000
Property Type Single Family Home
Sub Type Detached
Listing Status Sold
Purchase Type For Sale
Square Footage 1,168 sqft
Price per Sqft $385
Subdivision Johnstone Crossing
MLS® Listing ID A2123897
Sold Date 07/11/24
Style Bi-Level
Bedrooms 4
Full Baths 3
Originating Board Central Alberta
Year Built 2005
Annual Tax Amount $3,404
Tax Year 2023
Lot Size 5,131 Sqft
Acres 0.12
Property Description
LOCATION, BACK DECK VIEWS, AND COMMUTING CONVENIENCE! This 4 bedroom, 3 bath home offers a spacious design and welcoming natural light. From the moment you pull up and walk in from your heated double garage, you will notice the many improvements done throughout including SHINGLES (2015), HOT WATER TANK (2018), APPLIANCES (2021), VINYL PLANK (2021), AIR CONDITIONING (2022), WASHER/DRYER (2023), and LANDSCAPING (2023). Enjoy warm evenings on your south facing back decks with a bonus gas BBQ hook-up, and the convenience of everything the greenspace has to offer right out the back gate. This includes playgrounds, tennis courts, winter skating rinks, bike paths, and an outdoor gym. Close proximity to city arteries for easy commuting, spacious rooms, and big ticket item improvements make this a home you won't want to miss!
Location
Province AB
County Red Deer
Zoning R1
Direction N
Rooms
Other Rooms 1
Basement Finished, Full
Interior
Interior Features Breakfast Bar
Heating Forced Air, Natural Gas
Cooling Central Air
Flooring Carpet, Vinyl Plank
Appliance Dishwasher, Electric Stove, Microwave Hood Fan, Refrigerator, Washer/Dryer
Laundry In Basement
Exterior
Garage Double Garage Attached
Garage Spaces 2.0
Garage Description Double Garage Attached
Fence Fenced
Community Features Park, Playground, Sidewalks, Street Lights, Walking/Bike Paths
Roof Type Asphalt Shingle
Porch Deck, Patio
Lot Frontage 46.0
Parking Type Double Garage Attached
Exposure S
Total Parking Spaces 4
Building
Lot Description Back Yard, Backs on to Park/Green Space, Front Yard, No Neighbours Behind, Landscaped, Level
Foundation Poured Concrete
Architectural Style Bi-Level
Level or Stories Bi-Level
Structure Type Vinyl Siding,Wood Frame
Others
Restrictions Restrictive Covenant
Tax ID 91452762
Ownership Private
Read Less
GET MORE INFORMATION





