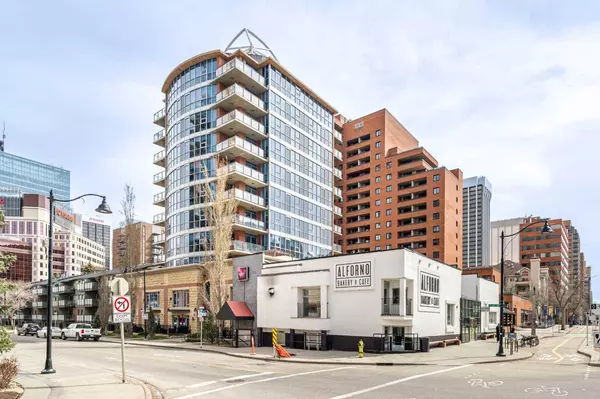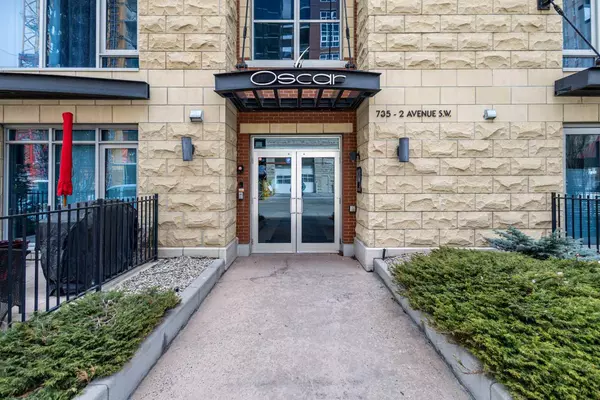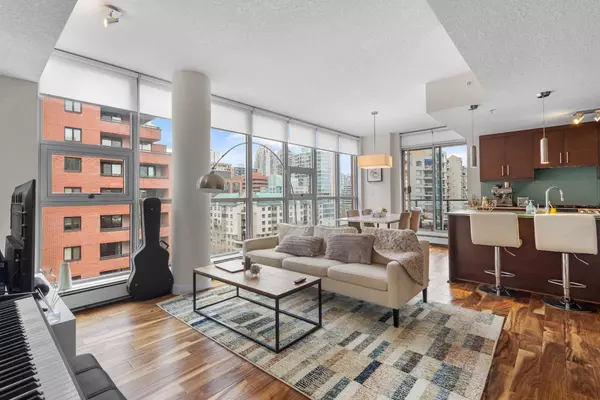For more information regarding the value of a property, please contact us for a free consultation.
735 2 AVE SW #1003 Calgary, AB T2P0E4
Want to know what your home might be worth? Contact us for a FREE valuation!

Our team is ready to help you sell your home for the highest possible price ASAP
Key Details
Sold Price $370,000
Property Type Condo
Sub Type Apartment
Listing Status Sold
Purchase Type For Sale
Square Footage 747 sqft
Price per Sqft $495
Subdivision Eau Claire
MLS® Listing ID A2126768
Sold Date 07/11/24
Style High-Rise (5+)
Bedrooms 1
Full Baths 1
Condo Fees $676/mo
Originating Board Calgary
Year Built 2010
Annual Tax Amount $2,027
Tax Year 2023
Property Description
Welcome to The Oscar, luxurious high-rise condo located in beautiful Eau Claire neighborhood. This spacious unit spans the ENTIRE SOUTH SIDE of the building and is perched on the 10th floor, soaking in abundant sunlight and presenting breathtaking views of downtown and the Bow River!!
Featuring hardwood floors and floor-to-ceiling windows, the open-concept layout highlights a magnificent kitchen with ample cabinet space, granite counters, and a glass backsplash. Adjacent is a dining room with a sizable southwest-facing balcony, perfect for sunset views. A spacious living room with a feature media wall creates a semi-private office space. The full bathroom boasts high-end finishes, while the generous master bedroom includes a walk-in closet and another balcony. Located in the West Eau Claire area along the Bow River, this property offers an exceptional lifestyle opportunity. Enjoy proximity to Peace Park, walking/biking paths, Princes Island Park, YMCA, Eau Claire Market, cinemas, restaurants, and cafes. With convenient access to the Plus 15 Skywalk System, LRT, and transportation, as well as Kensington shops and Calgary's city center, your ultimate downtown urban lifestyle awaits!
Location
Province AB
County Calgary
Area Cal Zone Cc
Zoning DC
Direction N
Interior
Interior Features High Ceilings
Heating Baseboard, Hot Water, Natural Gas
Cooling Central Air
Flooring Carpet, Hardwood
Appliance Central Air Conditioner, Dishwasher, Gas Range, Microwave, Range Hood, Refrigerator, Washer/Dryer Stacked
Laundry In Unit
Exterior
Garage Heated Garage, Titled, Underground
Garage Description Heated Garage, Titled, Underground
Community Features Park, Playground, Schools Nearby, Shopping Nearby, Sidewalks, Street Lights, Tennis Court(s), Walking/Bike Paths
Amenities Available Elevator(s), Storage, Visitor Parking
Porch Balcony(s)
Parking Type Heated Garage, Titled, Underground
Exposure S
Total Parking Spaces 1
Building
Story 11
Architectural Style High-Rise (5+)
Level or Stories Single Level Unit
Structure Type Brick,Concrete,Stone
Others
HOA Fee Include Common Area Maintenance,Heat,Insurance,Interior Maintenance,Parking,Professional Management,Reserve Fund Contributions,Sewer,Snow Removal,Water
Restrictions Pet Restrictions or Board approval Required
Tax ID 82895798
Ownership Private
Pets Description Yes
Read Less
GET MORE INFORMATION





