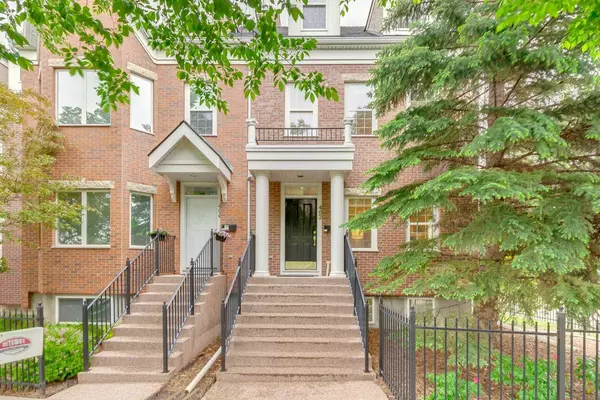For more information regarding the value of a property, please contact us for a free consultation.
402 Garrison SQ SW Calgary, AB T2T6B4
Want to know what your home might be worth? Contact us for a FREE valuation!

Our team is ready to help you sell your home for the highest possible price ASAP
Key Details
Sold Price $805,900
Property Type Townhouse
Sub Type Row/Townhouse
Listing Status Sold
Purchase Type For Sale
Square Footage 2,127 sqft
Price per Sqft $378
Subdivision Garrison Woods
MLS® Listing ID A2142122
Sold Date 07/10/24
Style 3 Storey
Bedrooms 3
Full Baths 3
Half Baths 1
Condo Fees $742
Originating Board Calgary
Year Built 1999
Annual Tax Amount $4,196
Tax Year 2024
Property Description
* Pending Sold, awaiting deposit* Welcome to urban living at its finest in Garrison Woods! This 2100+ sqft. west-facing 3-story townhome is located in the beautiful Garrison Square and features an expansive open floor plan with large windows letting in so much natural light. Step into your large living room with many windows and a beautifully tiled gas fireplace adds a touch of elegance for cozy evenings. The adjoining dining space is ideal for both family gatherings and entertaining friends. The main level features a beautiful and spacious kitchen with timeless white cabinetry, and stainless-steel appliances, including a gas stove, over-the-range hood fan and granite countertops, breakfast bar and large corner pantry. Continuing to your patio overlooking your semi-private quiet backyard. Main floor laundry and powder room for your convenience. The upper level hosts the primary bedroom, a true owner’s retreat, with chandelier, windows showcasing park views, a small sitting area, a walk-in closet with custom built-ins, and a lavish ensuite bathroom featuring a soaking tub, double vanity and separate step-in shower. The additional bedroom on this level is currently a reader's dream with floor-to-ceiling custom bookcases surrounded by windows for a bright office, den or bedroom with its walk-in closet and sharing a well-appointed 4-piece main bathroom. The 3rd storey loft is over 500 Sqft with vaulted ceilings and an abundance of natural light, limited by only your imagination. The options for this space are endless! The fully finished basement with garden-level windows and high ceilings offers versatile space for recreation or additional living areas, a 4-piece bathroom and a well-appointed third bedroom with a double door closet - complementing the home’s overall functionality. Enjoy outdoor living with a balcony and backyard area surrounded with trees and greenery perfect for summer barbecues or your morning coffee. Park your car in your double detached garage which is accessible from the back lane. Situated within 5 minutes of the Marda Loop area, known for its exceptional dining and entertainment experiences. Residents enjoy easy access to coffee shops, restaurants, and boutique shopping, embracing a vibrant urban lifestyle. Public transit is readily available, with downtown just a 10-minute drive away. Despite the energetic community, this area boasts quiet parks, pathways, green spaces, and schools, offering a perfect blend of urban conveniences and serene surroundings. This is a unique opportunity to own a distinguished home in Garrison Woods, offering both luxury and practicality in one of Calgary's most sought-after neighbourhoods. Don't miss out on this incredible property. For more information or to schedule a viewing, contact us today.
Location
Province AB
County Calgary
Area Cal Zone Cc
Zoning M-CG d44
Direction W
Rooms
Other Rooms 1
Basement Finished, Full
Interior
Interior Features Bookcases, Breakfast Bar, Built-in Features, Ceiling Fan(s), Central Vacuum, Chandelier, Closet Organizers, Double Vanity, Granite Counters, High Ceilings, Pantry, See Remarks, Soaking Tub, Storage, Vaulted Ceiling(s), Walk-In Closet(s)
Heating Forced Air, Natural Gas
Cooling None
Flooring Carpet, Hardwood, Tile
Fireplaces Number 1
Fireplaces Type Gas, Living Room, Mantle, Tile
Appliance Dishwasher, Dryer, Garage Control(s), Garburator, Gas Range, Range Hood, Refrigerator, Washer
Laundry In Unit, Main Level, See Remarks
Exterior
Garage Double Garage Detached
Garage Spaces 2.0
Garage Description Double Garage Detached
Fence Partial
Community Features Other, Park, Playground, Schools Nearby, Shopping Nearby, Sidewalks, Street Lights, Walking/Bike Paths
Amenities Available None
Roof Type Asphalt Shingle
Porch Patio, See Remarks
Parking Type Double Garage Detached
Total Parking Spaces 2
Building
Lot Description Back Lane, Corner Lot, Lawn, Landscaped, Street Lighting, Other
Foundation Poured Concrete
Architectural Style 3 Storey
Level or Stories Three Or More
Structure Type Brick,Stucco,Wood Frame
Others
HOA Fee Include Insurance,Maintenance Grounds,Parking,Professional Management,Reserve Fund Contributions,Snow Removal
Restrictions Pet Restrictions or Board approval Required,Restrictive Covenant,Utility Right Of Way
Tax ID 91549005
Ownership Private
Pets Description Restrictions, Yes
Read Less
GET MORE INFORMATION





