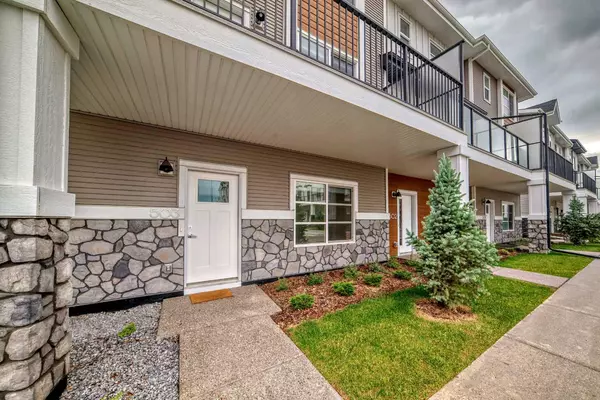For more information regarding the value of a property, please contact us for a free consultation.
14225 1 ST NW #503 Calgary, AB T3P 1Y4
Want to know what your home might be worth? Contact us for a FREE valuation!

Our team is ready to help you sell your home for the highest possible price ASAP
Key Details
Sold Price $530,000
Property Type Townhouse
Sub Type Row/Townhouse
Listing Status Sold
Purchase Type For Sale
Square Footage 1,680 sqft
Price per Sqft $315
Subdivision Carrington
MLS® Listing ID A2146260
Sold Date 07/10/24
Style 3 Storey
Bedrooms 4
Full Baths 2
Half Baths 1
Condo Fees $257
Originating Board Calgary
Year Built 2022
Annual Tax Amount $3,045
Tax Year 2024
Property Description
Beautiful, Modern Truman built 4 bedroom townhome overlooking the courtyard. Pull right into your finished, 2 car garage and proceed into the entry level where a mudroom hides away seasonal storage. A spacious 4th bedroom on this level is perfect for a home office, guests. Natural light flows through the open concept main floor anchored by a stunning galley style kitchen featuring stainless steel appliances, full-height cabinets, large island for entertaining. The large living room invites relaxation or head out to the expansive balcony overlooking the courtyard and enjoy the fresh air and green space views. On the other side of the kitchen you'll find your dining room with extra windows to enjoy the sunshine. Laundry is conveniently located on the upper level along with 3 spacious and bright bedrooms. The primary suite is a calming sanctuary with an elegant tray ceiling, plenty of room for king-sized furniture, a large walk-in closet and a private ensuite. This beautiful home is located in the fast growing community of Carrington with direct access to Stoney Trail. This very walkable neighborhood encourages outings around the re-naturalized wetland with lookouts facing the stunning Rocky Mountains. Minutes from the brand new high school and future commercial Center and Green Line will connect you to plenty of education, restaurants and shops. Don’t miss your chance at this home within this up and coming neighborhood! Call for a private showing!
Location
Province AB
County Calgary
Area Cal Zone N
Zoning M-1
Direction E
Rooms
Other Rooms 1
Basement None
Interior
Interior Features Kitchen Island, No Animal Home, No Smoking Home, Open Floorplan, Pantry, Quartz Counters, Vinyl Windows, Walk-In Closet(s)
Heating Forced Air
Cooling None
Flooring Carpet, Vinyl Plank
Appliance Dishwasher, Electric Range, Microwave, Microwave Hood Fan, Refrigerator, Washer/Dryer
Laundry Upper Level
Exterior
Garage Double Garage Attached
Garage Spaces 2.0
Garage Description Double Garage Attached
Fence None
Community Features Park, Playground, Schools Nearby, Shopping Nearby, Sidewalks, Street Lights
Amenities Available None
Roof Type Asphalt Shingle
Porch Balcony(s)
Parking Type Double Garage Attached
Total Parking Spaces 2
Building
Lot Description Back Lane, Street Lighting
Foundation Poured Concrete
Architectural Style 3 Storey
Level or Stories Three Or More
Structure Type Brick,Vinyl Siding,Wood Frame
Others
HOA Fee Include Common Area Maintenance,Insurance,Maintenance Grounds,Reserve Fund Contributions,Snow Removal
Restrictions None Known
Tax ID 91374644
Ownership Private
Pets Description Yes
Read Less
GET MORE INFORMATION





