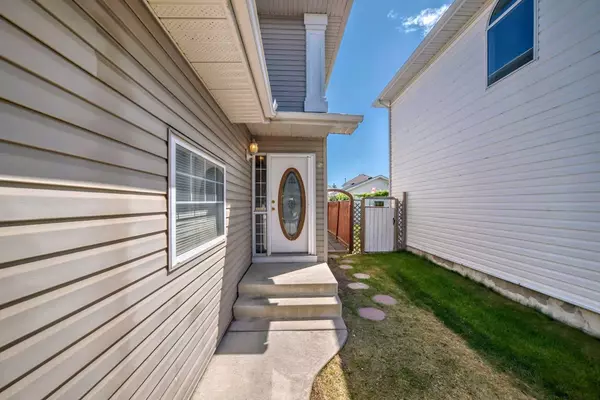For more information regarding the value of a property, please contact us for a free consultation.
262 Covewood PARK NE Calgary, AB T3K 4V7
Want to know what your home might be worth? Contact us for a FREE valuation!

Our team is ready to help you sell your home for the highest possible price ASAP
Key Details
Sold Price $585,000
Property Type Single Family Home
Sub Type Detached
Listing Status Sold
Purchase Type For Sale
Square Footage 1,233 sqft
Price per Sqft $474
Subdivision Coventry Hills
MLS® Listing ID A2144949
Sold Date 07/10/24
Style 2 Storey
Bedrooms 3
Full Baths 2
Originating Board Calgary
Year Built 1998
Annual Tax Amount $2,986
Tax Year 2024
Lot Size 333 Sqft
Acres 0.01
Property Description
Welcome to this bright, spacious, fully finished 1,233 sq ft 2-storey home with a double attached garage, conveniently located in the vibrant community of Coventry Hills. Just a short walk to schools, public transit, and local amenities.
As you enter, you're greeted by a large foyer that flows seamlessly into the open-concept living space. The kitchen boasts updated fridge and stove appliances, ample counter and cabinet space, and an excellent prep area, perfect for culinary enthusiasts. The dining area features a stunning floor-to-ceiling window and a garden door that opens to a large backyard, with a matured pine tree for added privacy.
The fully fenced, landscaped backyard is a haven for children and includes a garden, fire pit, and RV parking. Relax in the spacious living room, which offers a picturesque view of the backyard through a charming bay window, a 3-piece bathroom completes the main floor.
Upstairs, the master bedroom is a retreat with another bay window that floods the room with natural light. The second and third bedrooms are generously sized, and a full 4-piece bathroom completes this level. The basement is fully finished and offers a huge family room, a convenient laundry area, and plenty of storage space. Don't miss out on this beautifully updated home that combines comfort, style, and convenience in one perfect package.
Location
Province AB
County Calgary
Area Cal Zone N
Zoning R-1N
Direction W
Rooms
Basement Finished, Full
Interior
Interior Features See Remarks
Heating Forced Air
Cooling None
Flooring Carpet, Laminate, Linoleum
Appliance Dishwasher, Dryer, Electric Stove, Garage Control(s), Microwave, Range Hood, Refrigerator, Washer
Laundry Electric Dryer Hookup, In Basement, Lower Level, Washer Hookup
Exterior
Garage Double Garage Attached, Garage Faces Front
Garage Spaces 2.0
Garage Description Double Garage Attached, Garage Faces Front
Fence Fenced
Community Features Airport/Runway, Golf, Playground, Schools Nearby, Shopping Nearby, Sidewalks, Street Lights, Walking/Bike Paths
Roof Type Asphalt
Porch Deck
Lot Frontage 32.15
Parking Type Double Garage Attached, Garage Faces Front
Exposure NW
Total Parking Spaces 2
Building
Lot Description Back Yard, Front Yard, Garden
Foundation Poured Concrete
Architectural Style 2 Storey
Level or Stories Two
Structure Type Vinyl Siding,Wood Frame
Others
Restrictions None Known
Tax ID 91353987
Ownership Private
Read Less
GET MORE INFORMATION





