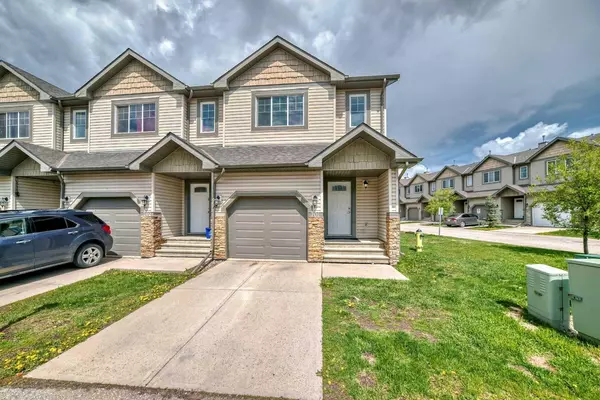For more information regarding the value of a property, please contact us for a free consultation.
620 Luxstone LNDG SW #701 Airdrie, AB T4B 0B6
Want to know what your home might be worth? Contact us for a FREE valuation!

Our team is ready to help you sell your home for the highest possible price ASAP
Key Details
Sold Price $406,000
Property Type Townhouse
Sub Type Row/Townhouse
Listing Status Sold
Purchase Type For Sale
Square Footage 1,250 sqft
Price per Sqft $324
Subdivision Luxstone
MLS® Listing ID A2134896
Sold Date 07/09/24
Style 2 Storey
Bedrooms 2
Full Baths 2
Half Baths 1
Condo Fees $311
Originating Board Calgary
Year Built 2007
Annual Tax Amount $2,101
Tax Year 2024
Lot Size 1,440 Sqft
Acres 0.03
Property Description
GREAT OPPORTUNITY! BACK TO MARKET DUE TO BUYER FAILS TO SECURE MORTGAGE. This end-unit townhouse is the perfect home for your family. Located in a quiet and safe complex, just minutes to schools, parks, pathways, shopping and the highways. The house has been maintained in superb condition, with newer luxury vinyl floorings throughout (2022), hot water tank (2023). The open concept main floor welcomes you with tons of natural light, 9’ ceilings with brand new vinyl floor throughout. A spacious kitchen with plenty of cabinets. Better yet, the living room steps right out to your porch and community playground. Two large Master suites upstairs, each with their OWN walk-in closets, Ensuite bathrooms and huge windows. Laundry with full size washer and dryer completes this floor. The 500sq ft unfinished basement awaits your creativity, or can be turned to your home gym as-is. Grab your realtor and book your viewing today! This property will not last long.
Location
Province AB
County Airdrie
Zoning R2-T
Direction S
Rooms
Other Rooms 1
Basement Full, Unfinished
Interior
Interior Features High Ceilings, Kitchen Island, Laminate Counters, No Smoking Home, Open Floorplan
Heating Forced Air
Cooling None
Flooring Tile, Vinyl Plank
Appliance Dishwasher, Dryer, Electric Stove, Garage Control(s), Microwave Hood Fan, Refrigerator, Washer
Laundry In Unit, Laundry Room, Upper Level
Exterior
Garage Parking Pad, Single Garage Attached
Garage Spaces 1.0
Garage Description Parking Pad, Single Garage Attached
Fence Partial
Community Features Playground, Schools Nearby, Shopping Nearby
Amenities Available Park, Parking, Playground, Snow Removal, Trash, Visitor Parking
Roof Type Asphalt Shingle
Porch Porch
Parking Type Parking Pad, Single Garage Attached
Exposure S
Total Parking Spaces 2
Building
Lot Description Backs on to Park/Green Space, Corner Lot
Foundation Poured Concrete
Architectural Style 2 Storey
Level or Stories Two
Structure Type Stone,Vinyl Siding,Wood Frame
Others
HOA Fee Include Maintenance Grounds,Professional Management,Reserve Fund Contributions,Trash
Restrictions Encroachment,Restrictive Covenant,Utility Right Of Way
Tax ID 84589357
Ownership Private
Pets Description Yes
Read Less
GET MORE INFORMATION





