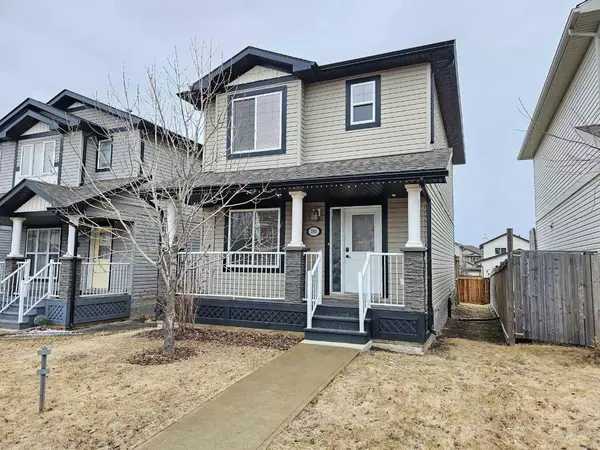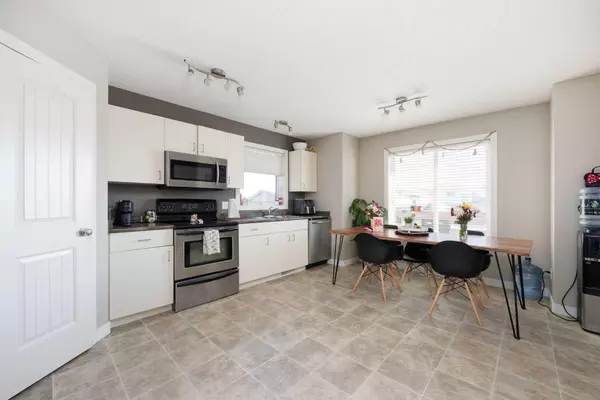For more information regarding the value of a property, please contact us for a free consultation.
193 Riverstone RDG Fort Mcmurray, AB T9K0T1
Want to know what your home might be worth? Contact us for a FREE valuation!

Our team is ready to help you sell your home for the highest possible price ASAP
Key Details
Sold Price $380,000
Property Type Single Family Home
Sub Type Detached
Listing Status Sold
Purchase Type For Sale
Square Footage 1,305 sqft
Price per Sqft $291
Subdivision Stonecreek
MLS® Listing ID A2108853
Sold Date 07/09/24
Style 2 Storey
Bedrooms 4
Full Baths 3
Half Baths 1
Originating Board Fort McMurray
Year Built 2009
Annual Tax Amount $2,082
Tax Year 2023
Lot Size 3,517 Sqft
Acres 0.08
Property Description
In the heart of a family-friendly neighbourhood, this 4-bedroom, 4-bathroom home offers the perfect blend of comfort, style, and convenience. With close proximity to schools, parks, and walking trails, this property is ideally situated for families. The heart of the home is its bright and airy kitchen, equipped with modern appliances and ample counter space. The kitchen’s open layout flows into the dining area and a welcoming living room. The second floor of your new home boasts three generous-sized bedrooms and a common 4pcs bathroom, and the primary bedroom is finished with a 4pcs ensuite. Situated in a sought-after neighbourhood known for its safety and community spirit, the home is just a stone's throw away from excellent schools, lush parks, and picturesque walking trails. Whether you're raising a family, welcoming extended family members, or simply looking for a spacious and inviting space to make your own, this property ticks all the boxes.
Location
Province AB
County Wood Buffalo
Area Fm Northwest
Zoning R1S
Direction W
Rooms
Other Rooms 1
Basement Finished, Full
Interior
Interior Features See Remarks
Heating Forced Air, Natural Gas
Cooling Central Air
Flooring Carpet, Ceramic Tile, Laminate
Appliance Dishwasher, Microwave Hood Fan, Refrigerator, Stove(s), Washer/Dryer
Laundry Lower Level
Exterior
Garage Alley Access, Off Street
Garage Description Alley Access, Off Street
Fence Partial
Community Features Park, Playground, Schools Nearby, Shopping Nearby, Walking/Bike Paths
Roof Type Asphalt Shingle
Porch Porch
Lot Frontage 30.71
Parking Type Alley Access, Off Street
Total Parking Spaces 2
Building
Lot Description Back Yard, Landscaped
Foundation Poured Concrete
Architectural Style 2 Storey
Level or Stories Two
Structure Type Vinyl Siding,Wood Frame
Others
Restrictions None Known
Tax ID 83300284
Ownership Private
Read Less
GET MORE INFORMATION





