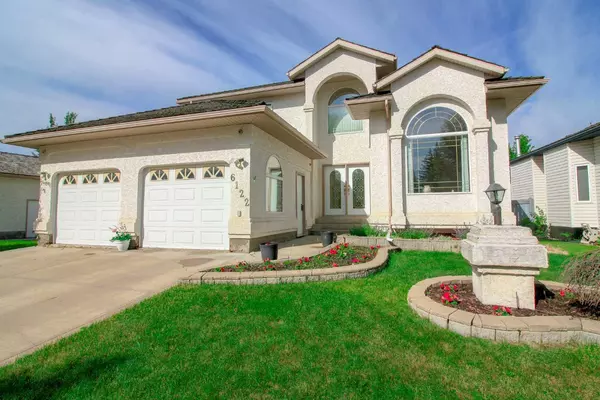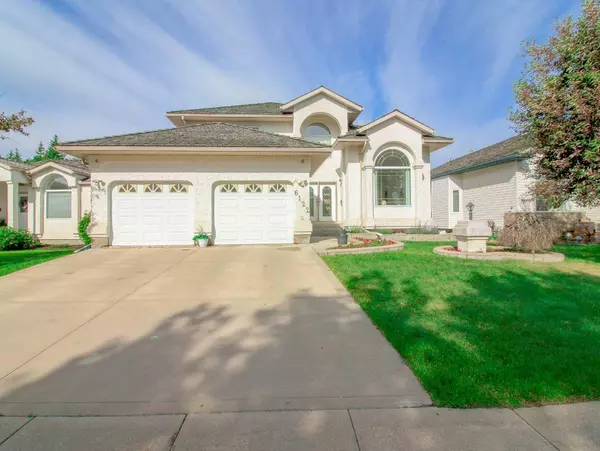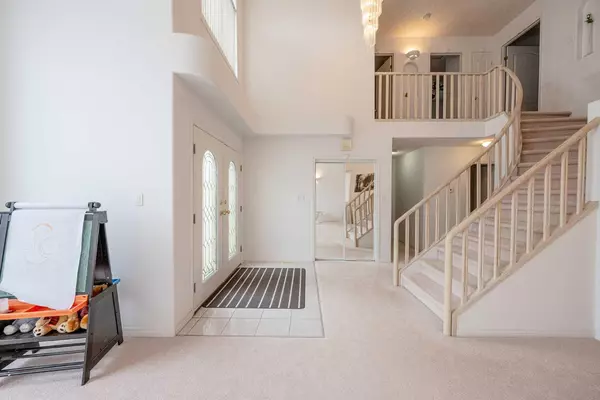For more information regarding the value of a property, please contact us for a free consultation.
6122 98 Street Grande Prairie, AB T8W 2J5
Want to know what your home might be worth? Contact us for a FREE valuation!

Our team is ready to help you sell your home for the highest possible price ASAP
Key Details
Sold Price $522,500
Property Type Single Family Home
Sub Type Detached
Listing Status Sold
Purchase Type For Sale
Square Footage 2,114 sqft
Price per Sqft $247
Subdivision Country Club West
MLS® Listing ID A2144276
Sold Date 07/09/24
Style 2 Storey
Bedrooms 6
Full Baths 3
Half Baths 1
Originating Board Grande Prairie
Year Built 1996
Annual Tax Amount $5,605
Tax Year 2023
Lot Size 5,781 Sqft
Acres 0.13
Property Description
Location is everything and this custom one owner home has just that! Located in one of the most desirable neighborhoods in Grande Prairie, close to an off-leash dog park and a walking system that will take you all the way from Bear Creek to the Dunes. This home has a peaceful ambiance backing onto green space, offering you privacy and a feel for nature while also giving you a park view in the front. The vaulted ceilings will welcome you inside to the main level where natural light sweeps throughout. The main floor offers you not one, but TWO living areas, your own office (or bedroom), a ½ bathroom, and the kitchen! Follow the stairs and on the upper level you will be pleased with the 2 spare/kids’ bedrooms, a main bathroom, and a primary suite you can relax in daily. The Primary has all the bells and whistles, and you can enjoy the convenience of having a walk-in closet and an ensuite with a lovely, jetted tub and dual vanities - time to kick back and relax in the evening. The basement was recently developed in 2019 and offers you 2 more bedrooms (one with a HUGE walk-in closet), a living area, a full bathroom, and the icing on the cake is the kitchenette! This is a great space for out-of-town guests, teens, or just an entertaining space. The heated garage is a perfect spot to park the cars and tinker on projects. Enjoy other features like irrigation front and back plus a central vac! This home has a location that is next to none and the inside has been well cared for and it shows. Jump on the opportunity to own this beauty. Call your favorite agent and schedule a viewing today.
Location
Province AB
County Grande Prairie
Zoning RR
Direction E
Rooms
Other Rooms 1
Basement Finished, Full
Interior
Interior Features Ceiling Fan(s), Central Vacuum, Double Vanity, High Ceilings, Jetted Tub, Kitchen Island, See Remarks, Walk-In Closet(s)
Heating Fireplace(s), Forced Air, Natural Gas
Cooling None
Flooring Carpet, Tile, Vinyl
Fireplaces Number 1
Fireplaces Type Family Room, Gas
Appliance Dishwasher, Refrigerator, Stove(s), Washer/Dryer
Laundry Laundry Room, Main Level
Exterior
Garage Double Garage Attached, Driveway
Garage Spaces 2.0
Garage Description Double Garage Attached, Driveway
Fence None
Community Features Other, Schools Nearby, Shopping Nearby
Roof Type Shake
Porch Deck
Lot Frontage 55.78
Parking Type Double Garage Attached, Driveway
Total Parking Spaces 6
Building
Lot Description Back Yard, Backs on to Park/Green Space, Few Trees, Underground Sprinklers
Foundation Poured Concrete
Architectural Style 2 Storey
Level or Stories Two
Structure Type Stucco
Others
Restrictions None Known
Tax ID 91979618
Ownership Private
Read Less
GET MORE INFORMATION





