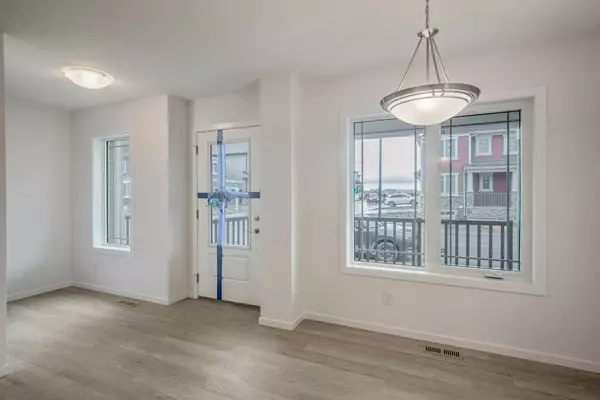For more information regarding the value of a property, please contact us for a free consultation.
27 Carringwood MNR NW Calgary, AB T3P 2A8
Want to know what your home might be worth? Contact us for a FREE valuation!

Our team is ready to help you sell your home for the highest possible price ASAP
Key Details
Sold Price $578,000
Property Type Townhouse
Sub Type Row/Townhouse
Listing Status Sold
Purchase Type For Sale
Square Footage 1,509 sqft
Price per Sqft $383
Subdivision Carrington
MLS® Listing ID A2135199
Sold Date 07/08/24
Style 2 Storey
Bedrooms 3
Full Baths 2
Half Baths 1
Originating Board Calgary
Year Built 2024
Annual Tax Amount $677
Tax Year 2024
Lot Size 1,657 Sqft
Acres 0.04
Property Description
Welcome to your dream home in the picturesque community of Carrington! This brand new, no condo fee townhouse offers an exquisite blend of modern design and functional layout, making it the perfect sanctuary for you and your family.
Enjoy 3 generously sized bedrooms, 2.5 luxurious bathrooms, and a versatile bonus room, perfect for a home office or play area.
The home features a double car garage for ample parking and storage space.
The heart of the home boasts upgraded LVP flooring, a gas line for culinary enthusiasts, sleek pot lights, and upgraded kitchen cabinets and backsplash, creating a chef’s paradise.
Indulge in high-end finishes throughout the home, including upgraded carpet and underlayment, elevated washroom cabinets, elegant quartz countertops, and a stylish upgraded washroom tub and tiles.
The unfinished basement offers endless possibilities to customize your space to suit your unique needs and preferences.
Located with easy access to major highways, downtown, shopping centers, and nearby amenities, this townhouse ensures that everyday living is a breeze.
Don’t miss out on the opportunity to own this exceptional home in Carrington. Schedule your showing today and start living the life you’ve always dreamed of!
Location
Province AB
County Calgary
Area Cal Zone N
Zoning DC
Direction N
Rooms
Other Rooms 1
Basement Full, Unfinished
Interior
Interior Features Kitchen Island, Open Floorplan, Pantry, Quartz Counters, Walk-In Closet(s)
Heating Forced Air, Natural Gas
Cooling None
Flooring Carpet, Vinyl Plank
Appliance Dishwasher, Electric Cooktop, Microwave Hood Fan, Refrigerator
Laundry Laundry Room, Upper Level
Exterior
Garage Double Garage Attached
Garage Spaces 2.0
Garage Description Double Garage Attached
Fence None
Community Features Park, Playground, Shopping Nearby
Roof Type Asphalt Shingle
Porch Front Porch
Lot Frontage 25.26
Parking Type Double Garage Attached
Exposure N
Total Parking Spaces 2
Building
Lot Description Back Lane, Rectangular Lot
Foundation Poured Concrete
Architectural Style 2 Storey
Level or Stories Two
Structure Type Vinyl Siding,Wood Frame
New Construction 1
Others
Restrictions None Known
Ownership Private
Read Less
GET MORE INFORMATION





