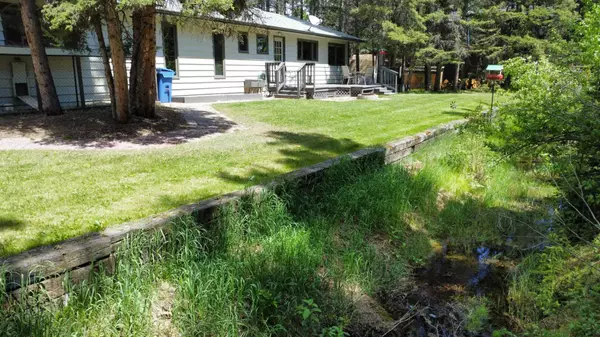For more information regarding the value of a property, please contact us for a free consultation.
66 Wolf DR Rural Rocky View County, AB T3Z1A3
Want to know what your home might be worth? Contact us for a FREE valuation!

Our team is ready to help you sell your home for the highest possible price ASAP
Key Details
Sold Price $680,000
Property Type Single Family Home
Sub Type Detached
Listing Status Sold
Purchase Type For Sale
Square Footage 1,315 sqft
Price per Sqft $517
Subdivision Redwood Meadows
MLS® Listing ID A2141063
Sold Date 07/08/24
Style Bungalow
Bedrooms 3
Full Baths 2
Originating Board Calgary
Year Built 1981
Annual Tax Amount $3,203
Tax Year 2024
Lot Size 0.663 Acres
Acres 0.66
Lot Dimensions 82x352
Property Description
Discover this delightful and cozy 3-bedroom 2 bathroom bungalow. Vaulted kitchen has plenty of natural light, cabinets and countertop space with a great view of the back yard and creek. The Living Room features a cozy wood fireplace perfect for relaxing evenings. Primary suite includes a 3 pc bathroom and a nice view of the creek. The extra 2 bedrooms are near a full bathroom and laundry space. Attached double garage and crawlspace. The scenic backyard borders a small creek, creating a tranquil outdoor retreat. The large front/side yard has plenty of space to hang out and entertain. Enjoy peace of mind with the roof installed in 2018, Hot water Tank in 2019, The fresh exterior paint in 2020 enhances the curb appeal. New Furnace in 2022 for warmth and efficiency during the colder months. Experience the perfect blend of modern convenience and natural beauty in this charming bungalow. Don't miss your chance to call it home!
Location
Province AB
County Rocky View County
Zoning R1
Direction N
Rooms
Other Rooms 1
Basement None
Interior
Interior Features Natural Woodwork, No Smoking Home, Vaulted Ceiling(s)
Heating Forced Air, Natural Gas
Cooling None
Flooring Carpet, Hardwood, Tile
Fireplaces Number 1
Fireplaces Type Wood Burning
Appliance Dishwasher, Electric Oven, Garage Control(s), Microwave, Refrigerator, Washer/Dryer, Window Coverings
Laundry Main Level
Exterior
Garage Double Garage Attached, Garage Faces Side, Interlocking Driveway
Garage Spaces 2.0
Garage Description Double Garage Attached, Garage Faces Side, Interlocking Driveway
Fence None
Community Features Clubhouse, Fishing, Golf, Park, Playground, Schools Nearby, Shopping Nearby, Street Lights, Tennis Court(s), Walking/Bike Paths
Roof Type Asphalt
Porch Deck, Patio, Side Porch
Lot Frontage 82.0
Parking Type Double Garage Attached, Garage Faces Side, Interlocking Driveway
Total Parking Spaces 4
Building
Lot Description Back Yard, Corner Lot, Creek/River/Stream/Pond, Native Plants, Treed
Foundation Poured Concrete
Sewer Public Sewer
Water Public
Architectural Style Bungalow
Level or Stories One
Structure Type Cedar,Wood Frame
Others
Restrictions None Known
Ownership Leasehold
Read Less
GET MORE INFORMATION





