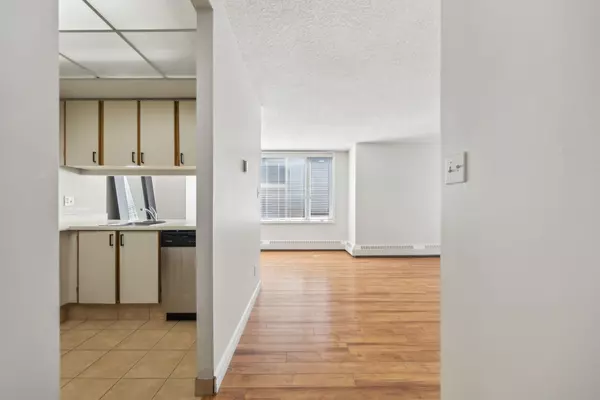For more information regarding the value of a property, please contact us for a free consultation.
310 8 ST SW #210 Calgary, AB T2P 3P3
Want to know what your home might be worth? Contact us for a FREE valuation!

Our team is ready to help you sell your home for the highest possible price ASAP
Key Details
Sold Price $242,000
Property Type Condo
Sub Type Apartment
Listing Status Sold
Purchase Type For Sale
Square Footage 767 sqft
Price per Sqft $315
Subdivision Eau Claire
MLS® Listing ID A2146429
Sold Date 07/08/24
Style Apartment
Bedrooms 1
Full Baths 1
Condo Fees $667/mo
Originating Board Calgary
Year Built 1981
Annual Tax Amount $1,456
Tax Year 2024
Property Description
Impeccable location! Just steps from the river pathways and conveniently situated in the highly desirable community of Eau Claire, this condo has it all! Sonoma Place is ideal for young professionals, first time buyers and investors. With easy access to transit, a plethora of excellent restaurants & cafes and just steps away from the Bow River, Princess Island Park, Kensington, & the Downtown Core, the location is unbeatable.
The unit has an open concept floor plan with 767 square feet, featuring laminate flooring and carpet, in-suite laundry, in-suite storage room, a sunny SOUTH facing balcony and massive windows that allow ample natural light to pour in. The suite feels so airy and spacious, with a well-designed kitchen that has a lovely counter/breakfast bar, 4-piece bathroom and the convenience of in-suite laundry. The concrete building has a fitness room, sauna and rooftop patio with amazing panoramic views - perfect for entertaining or catching a few rays on warm summer days. This is not just a home, t's a lifestyle of luxury and convenience in one of Calgary's most desirable and prestigious locations. Excellent value- don’t miss out! Call today to book a viewing.
Location
Province AB
County Calgary
Area Cal Zone Cc
Zoning DC (pre 1P2007)
Direction N
Interior
Interior Features No Animal Home, No Smoking Home, Open Floorplan
Heating Baseboard, Natural Gas
Cooling None
Flooring Carpet, Laminate
Appliance Built-In Refrigerator, Dishwasher, Electric Stove, Garage Control(s), Range Hood, Washer/Dryer
Laundry In Unit
Exterior
Garage Assigned, Parkade, Underground
Garage Description Assigned, Parkade, Underground
Community Features Park, Playground, Schools Nearby, Shopping Nearby, Sidewalks, Street Lights, Tennis Court(s)
Amenities Available Elevator(s), Fitness Center, Roof Deck, Sauna, Secured Parking
Porch Balcony(s)
Parking Type Assigned, Parkade, Underground
Exposure NW
Total Parking Spaces 1
Building
Story 8
Architectural Style Apartment
Level or Stories Single Level Unit
Structure Type Brick,Concrete
Others
HOA Fee Include Common Area Maintenance,Heat,Insurance,Maintenance Grounds,Parking,Professional Management,Reserve Fund Contributions,Security,Sewer,Snow Removal,Trash,Water
Restrictions Pet Restrictions or Board approval Required
Tax ID 91668013
Ownership Private
Pets Description Restrictions
Read Less
GET MORE INFORMATION





