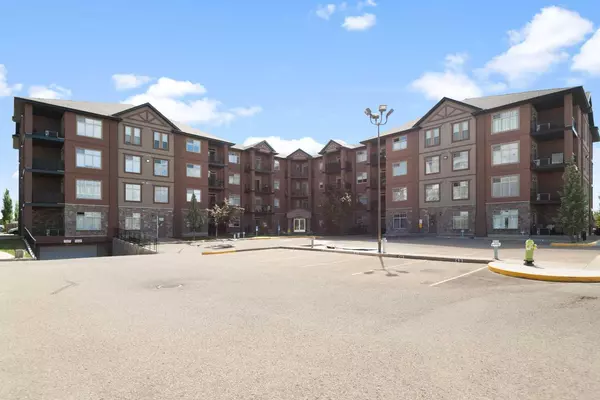For more information regarding the value of a property, please contact us for a free consultation.
69 Ironstone DR #316 Red Deer, AB T4R 0J8
Want to know what your home might be worth? Contact us for a FREE valuation!

Our team is ready to help you sell your home for the highest possible price ASAP
Key Details
Sold Price $258,000
Property Type Condo
Sub Type Apartment
Listing Status Sold
Purchase Type For Sale
Square Footage 1,016 sqft
Price per Sqft $253
Subdivision Ironstone
MLS® Listing ID A2144556
Sold Date 07/06/24
Style Low-Rise(1-4)
Bedrooms 2
Full Baths 2
Condo Fees $491/mo
Originating Board Central Alberta
Year Built 2007
Annual Tax Amount $2,153
Tax Year 2024
Property Description
Welcome to 69 Ironstone Drive, Unit 316, Located in the heart of the family-friendly Ironstone neighbourhood. This charming condo offers the perfect blend of convenience and comfort, with proximity to excellent schools, shopping centers, and effortless access to 19th Street, ensuring a quick route to the highway. The unit boasts 2 spacious bedrooms and 2 bathrooms. The primary bedroom features a large walk-in closet and a luxurious 4-piece ensuite. The open-concept main living area exudes a bright and airy feel, perfect for relaxation and entertaining. The kitchen is equipped with stainless steel appliances and upgraded granite countertops. The inviting living room opens onto a delightful corner deck, covered for year-round enjoyment and an ideal spot for summer relaxation. Additional conveniences include in-suite laundry and air conditioning. Parking is a breeze with two assigned stalls: one outside and one in the underground garage, making winter parking hassle-free. There is also assigned enclosed storage. Great place to call home.
Location
Province AB
County Red Deer
Zoning R3
Direction N
Interior
Interior Features Open Floorplan, Vinyl Windows
Heating Boiler, Natural Gas
Cooling Central Air
Flooring Carpet, Linoleum
Appliance Dishwasher, Refrigerator, Stove(s), Washer/Dryer
Laundry In Unit
Exterior
Parking Features Assigned, Underground
Garage Description Assigned, Underground
Community Features Playground, Schools Nearby, Shopping Nearby, Sidewalks
Amenities Available None
Roof Type Shingle
Porch Deck
Exposure SE
Total Parking Spaces 2
Building
Story 4
Architectural Style Low-Rise(1-4)
Level or Stories Single Level Unit
Structure Type Stucco
Others
HOA Fee Include Common Area Maintenance,Gas,Heat,Insurance,Reserve Fund Contributions,Sewer,Snow Removal,Trash,Water
Restrictions Pet Restrictions or Board approval Required
Tax ID 91432897
Ownership Private
Pets Allowed Restrictions
Read Less




