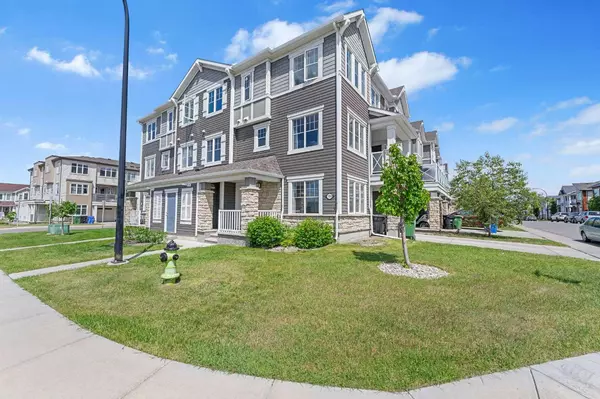For more information regarding the value of a property, please contact us for a free consultation.
180 Cityscape Common NE Calgary, AB T3N 0P8
Want to know what your home might be worth? Contact us for a FREE valuation!

Our team is ready to help you sell your home for the highest possible price ASAP
Key Details
Sold Price $458,000
Property Type Townhouse
Sub Type Row/Townhouse
Listing Status Sold
Purchase Type For Sale
Square Footage 1,515 sqft
Price per Sqft $302
Subdivision Cityscape
MLS® Listing ID A2139437
Sold Date 07/06/24
Style 3 Storey
Bedrooms 4
Full Baths 2
Half Baths 1
Condo Fees $421
Originating Board Calgary
Year Built 2014
Annual Tax Amount $2,347
Tax Year 2024
Lot Size 1,794 Sqft
Acres 0.04
Property Description
Corner Unit | City & Mountain Views | Freshly Painted | 4-Bedroom Townhome | 2.5-Bathrooms | Attached Garage | Full Sized Driveway | Covered South Facing Balcony | Open Floor Plan | Bright with Natural Light | Ample Living Space. Welcome to this incredibly well maintained 3-storey corner unit townhome nestled in the high sought after community of Cityscape! The front door on the main level opens to a foyer with closet storage and a spacious main level bedroom with a farmhouse sliding door. Head up the stairs to the main living space that holds the open floor plan kitchen, dining and living rooms. The kitchen is outfitted with black appliances, laminate countertops, ample cabinet storage and a peninsula with barstool seating. The kitchen and dining open to each other make this a great space to entertain friends! The dining room is bright with natural light as its framed with South and West facing windows. The living room is spacious and comfortable! Off the living room is a door that leads to the South facing covered balcony great for an outdoor dining set and a BBQ! This level is complete with a 2pc bathroom with a laundry closet that has storage shelves above! The uppermost level holds 3 bedrooms and 2 full bathrooms. The primary bedrooms has a walk-in closet and private 4pc ensuite bathroom. Bedrooms 3 & 4 are both a great size and these share the main 4pc bathroom with a tub/shower combo. This home has a single attached garage and full sized driveway allowing for 2 vehicles to be parked at any time plus street parking is readily available too. The location can't be beat; walking distance to the shopping plaza, schools, parks and public transit. Hurry and book a showing at this incredible home today!
Location
Province AB
County Calgary
Area Cal Zone Ne
Zoning DC
Direction W
Rooms
Other Rooms 1
Basement None
Interior
Interior Features Breakfast Bar, Ceiling Fan(s), High Ceilings, Laminate Counters, Open Floorplan, Vinyl Windows, Walk-In Closet(s)
Heating Forced Air
Cooling None
Flooring Carpet, Laminate
Appliance Dishwasher, Dryer, Electric Stove, Garage Control(s), Microwave Hood Fan, Refrigerator, Washer, Window Coverings
Laundry Main Level
Exterior
Parking Features Driveway, On Street, Single Garage Attached
Garage Spaces 1.0
Garage Description Driveway, On Street, Single Garage Attached
Fence None
Community Features Park, Playground, Schools Nearby, Shopping Nearby, Sidewalks, Street Lights, Walking/Bike Paths
Amenities Available Other
Roof Type Asphalt Shingle
Porch Balcony(s)
Lot Frontage 39.63
Total Parking Spaces 2
Building
Lot Description Corner Lot, Front Yard, Landscaped
Foundation Slab
Architectural Style 3 Storey
Level or Stories Three Or More
Structure Type Vinyl Siding,Wood Frame
Others
HOA Fee Include Common Area Maintenance,Insurance,Professional Management,Reserve Fund Contributions,Snow Removal
Restrictions Airspace Restriction,Utility Right Of Way
Ownership Private
Pets Allowed Yes
Read Less




