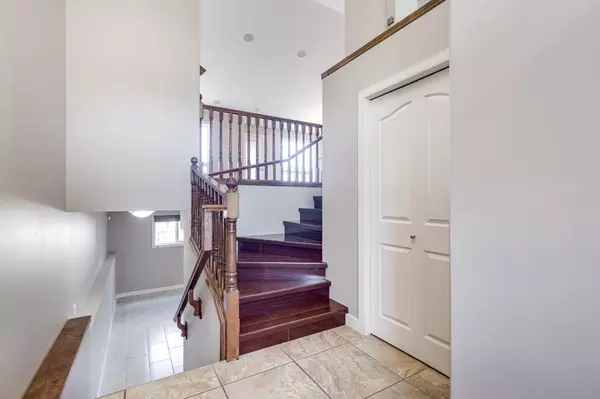For more information regarding the value of a property, please contact us for a free consultation.
64 Long Close Red Deer, AB T4R 0J4
Want to know what your home might be worth? Contact us for a FREE valuation!

Our team is ready to help you sell your home for the highest possible price ASAP
Key Details
Sold Price $439,000
Property Type Single Family Home
Sub Type Detached
Listing Status Sold
Purchase Type For Sale
Square Footage 1,168 sqft
Price per Sqft $375
Subdivision Lonsdale
MLS® Listing ID A2141821
Sold Date 07/06/24
Style Bi-Level
Bedrooms 4
Full Baths 3
Originating Board Central Alberta
Year Built 2009
Annual Tax Amount $4,054
Tax Year 2024
Lot Size 4,857 Sqft
Acres 0.11
Property Description
Premium southside location on a quiet close in Lonsdale. This spacious walkout bilevel will impress you with all that it has to offer. The large entryway leads you up to an open design with the kitchen looking onto the dining area and great room. The kitchen has an abundance of cabinets and countertop space including the large island. The great room has an attractive gas fireplace. This area has soaring vaulted ceilings making it feel all the more spacious. The dining area leads out to the deck with a view to the well kept backyard. The main floor offers 2 good sized bedrooms including the primary bedroom with an ensuite. The bright lower walkout level feels unbasement like with all the natural light. It has a super sized family room that leads out to the backyard. The yard has a gorgeous gazebo for warm summer evenings, fresh sod, underground sprinklers, yard space on the west and the double detached garage. The lower level offers 2 additional bedrooms plus a full bathroom. All appliances are included including the upgraded washer and dryer. For your comfort there is in floor heating. This quality home has extensive hardwood and tile - no carpeting. This move in ready home has just been freshly painted.
Location
Province AB
County Red Deer
Zoning R1N
Direction S
Rooms
Other Rooms 1
Basement Finished, Full, Walk-Out To Grade
Interior
Interior Features Central Vacuum, Closet Organizers, Kitchen Island, Open Floorplan, Separate Entrance, Vaulted Ceiling(s), Vinyl Windows, Walk-In Closet(s)
Heating High Efficiency, In Floor, Natural Gas
Cooling None
Flooring Hardwood, Linoleum, Tile
Fireplaces Number 1
Fireplaces Type Gas, Great Room
Appliance Refrigerator, Stove(s), Washer/Dryer, Window Coverings
Laundry Lower Level
Exterior
Garage Double Garage Detached
Garage Spaces 2.0
Garage Description Double Garage Detached
Fence Fenced
Community Features Schools Nearby, Shopping Nearby
Roof Type Asphalt Shingle
Porch Deck, Patio
Lot Frontage 25.0
Parking Type Double Garage Detached
Total Parking Spaces 2
Building
Lot Description Underground Sprinklers
Foundation Poured Concrete
Architectural Style Bi-Level
Level or Stories Bi-Level
Structure Type Wood Frame
Others
Restrictions Utility Right Of Way
Tax ID 91251369
Ownership See Remarks
Read Less
GET MORE INFORMATION





