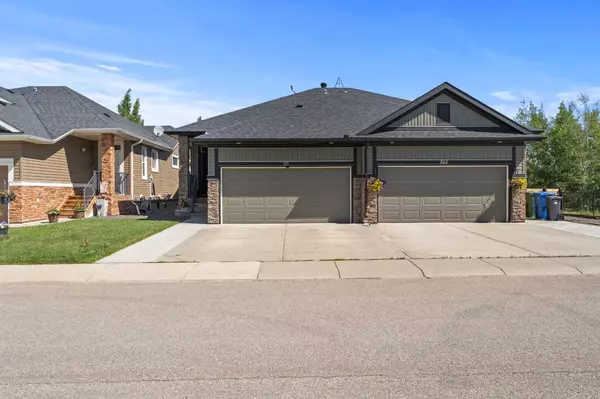For more information regarding the value of a property, please contact us for a free consultation.
559 Boulder Creek GN SE Langdon, AB T0J 1X3
Want to know what your home might be worth? Contact us for a FREE valuation!

Our team is ready to help you sell your home for the highest possible price ASAP
Key Details
Sold Price $555,000
Property Type Single Family Home
Sub Type Semi Detached (Half Duplex)
Listing Status Sold
Purchase Type For Sale
Square Footage 1,436 sqft
Price per Sqft $386
Subdivision Boulder Creek Estates
MLS® Listing ID A2143722
Sold Date 07/05/24
Style Bungalow,Side by Side
Bedrooms 3
Full Baths 2
Originating Board Calgary
Year Built 2012
Annual Tax Amount $1,963
Tax Year 2023
Lot Size 3,920 Sqft
Acres 0.09
Property Description
Here’s your chance to own a home in beautiful and sought after Boulder Creek Estates in Langdon. This immaculate attached bungalow has no condo fees and is ideally located steps from a park and The Track Golf Course. You’ll feel right at home with this bright open concept floor plan complete with vaulted ceilings and tons of natural light throughout. The well equipped kitchen will inspire your creativity with rich dark cabinetry, gleaming stainless steel appliances, quartz countertops and a raised breakfast bar with seating. The kitchen is open to the spacious dining room which is separated from the living room by only a cozy and convenient 3 sided gas fireplace. From the living room you can step out to your back deck that provides a private and welcoming outdoor living area covered by a gazebo. Host family & friends for BBQs, curl up with a book or enjoy a quiet evening under the stars in this serene space. The primary bedroom is a great size with enough room for a King sized bedroom suite. Indulge in the huge 5 pc ensuite where you’ll enjoy dual sinks, a soaker tub, separate shower and a large walk in closet. A second bedroom on this level can function as a child’s room, den or guest room - whatever best suits your needs. A 4 pc main bath with tub and good sized walk through laundry room round out this level. There is a 3rd bedroom in the partially finished basement with the rest of the space ready to be finished to suit your own needs. The back yard is fully fenced and comes with not one but two sheds for storing all of your toys and tools. Pride of ownership is evident on the exterior as well as the interior of this home with tidy and easy to maintain landscaping. Last but not least you’ll love the luxury and convenience of a double attached garage. Langdon, known for its spacious landscapes and friendly atmosphere, is becoming an increasingly popular choice for those seeking a quieter lifestyle. You’ll enjoy fantastic local businesses, great schools, parks, pathways and more all within a short drive of big city conveniences. Come see why everyone is falling in love with Langdon.
Location
Province AB
County Rocky View County
Zoning DC85
Direction S
Rooms
Other Rooms 1
Basement Full, Partially Finished
Interior
Interior Features Breakfast Bar, Ceiling Fan(s), Double Vanity, High Ceilings, Kitchen Island, Pantry, Quartz Counters, Soaking Tub, Vaulted Ceiling(s), Walk-In Closet(s)
Heating Forced Air
Cooling None
Flooring Carpet, Ceramic Tile, Hardwood
Fireplaces Number 1
Fireplaces Type Gas, Three-Sided
Appliance Dishwasher, Dryer, Electric Stove, Garage Control(s), Microwave Hood Fan, Refrigerator, Washer
Laundry Main Level
Exterior
Garage Double Garage Attached
Garage Spaces 2.0
Garage Description Double Garage Attached
Fence Fenced
Community Features Golf, Park, Playground, Schools Nearby, Shopping Nearby, Sidewalks, Street Lights
Roof Type Asphalt Shingle
Porch Patio
Lot Frontage 30.02
Parking Type Double Garage Attached
Total Parking Spaces 4
Building
Lot Description Back Yard, Close to Clubhouse, Gazebo, Front Yard, Lawn, Landscaped, Rectangular Lot
Foundation Poured Concrete
Architectural Style Bungalow, Side by Side
Level or Stories One
Structure Type Stone,Vinyl Siding,Wood Frame
Others
Restrictions Restrictive Covenant,Utility Right Of Way
Tax ID 84034947
Ownership Private
Read Less
GET MORE INFORMATION





