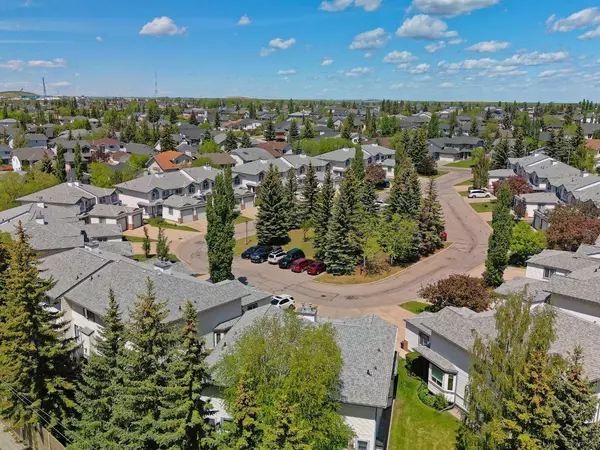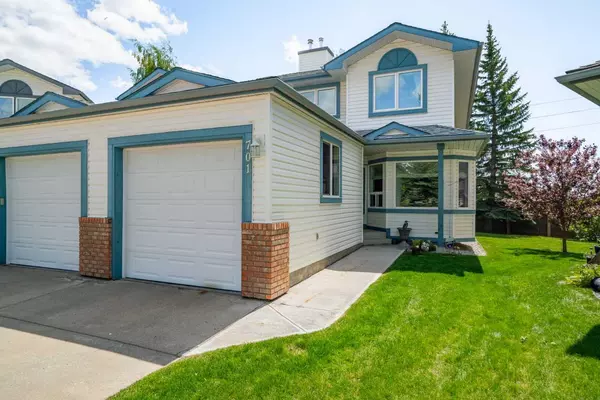For more information regarding the value of a property, please contact us for a free consultation.
701 Citadel HTS NW Calgary, AB T3G 4A1
Want to know what your home might be worth? Contact us for a FREE valuation!

Our team is ready to help you sell your home for the highest possible price ASAP
Key Details
Sold Price $495,000
Property Type Single Family Home
Sub Type Semi Detached (Half Duplex)
Listing Status Sold
Purchase Type For Sale
Square Footage 1,494 sqft
Price per Sqft $331
Subdivision Citadel
MLS® Listing ID A2141351
Sold Date 07/04/24
Style 2 Storey,Side by Side
Bedrooms 3
Full Baths 2
Half Baths 1
Condo Fees $478
Originating Board Calgary
Year Built 1993
Annual Tax Amount $2,555
Tax Year 2024
Property Description
Welcome to your new home located in a cul-de-sac on a pie-shaped lot. This beautifully kept end unit features 3 bedrooms and 2.5 bathrooms, spanning 1,494 square feet across two floors with a single attached insulated garage. It is located in the desirable family-friendly neighbourhood of Citadel. This home has a fantastic layout with hardwood floors on the main level and plenty of windows, providing a bright and inviting atmosphere. The spacious dining room with a surrounding bay window, an oak kitchen equipped with stainless steel appliances, ample counter and cabinet space, and a roomy living room with a gas fireplace and access to a private south-facing deck all enhance the main floor's appeal. The large front entry with garage access and a half bath complete this level. Upstairs, the primary bedroom features a generous walk-in closet and a full ensuite bathroom. Two additional roomy bedrooms and another full bath provide plenty of space for the family. The lower level includes a large family room and a partially finished area housing the laundry, storage, and furnace. The hot water tank is new, and the high-efficiency Furnace is a year old. This townhome is conveniently situated across from ample visitor parking within the cul-de-sac, and a playground in the central green area adds to its family-friendly charm. It's also close to schools, public transit, parks, Crowfoot shopping center. This is a pet-friendly building. Costco and numerous restaurants, with easy access to Sarcee and Stoney Trails. Book your private showing today! See the virtual tour in the links,
Location
Province AB
County Calgary
Area Cal Zone Nw
Zoning M-C1 d75
Direction S
Rooms
Other Rooms 1
Basement Finished, Full, Partially Finished
Interior
Interior Features Breakfast Bar, Laminate Counters, Storage, Walk-In Closet(s)
Heating Forced Air
Cooling None
Flooring Carpet, Hardwood, Linoleum, Tile
Fireplaces Number 1
Fireplaces Type Gas, Living Room, Mantle, Tile
Appliance Dishwasher, Dryer, Electric Stove, Garage Control(s), Garburator, Range Hood, Refrigerator, Washer, Window Coverings
Laundry In Basement
Exterior
Parking Features Driveway, Front Drive, Single Garage Attached
Garage Spaces 1.0
Garage Description Driveway, Front Drive, Single Garage Attached
Fence None
Community Features Park, Playground, Schools Nearby, Shopping Nearby
Amenities Available Visitor Parking
Roof Type Asphalt Shingle
Porch Deck
Total Parking Spaces 1
Building
Lot Description Back Yard, Low Maintenance Landscape
Foundation Poured Concrete
Architectural Style 2 Storey, Side by Side
Level or Stories Two
Structure Type Brick,Vinyl Siding
Others
HOA Fee Include Amenities of HOA/Condo,Common Area Maintenance,Professional Management,Reserve Fund Contributions,Snow Removal
Restrictions Pet Restrictions or Board approval Required
Ownership Private
Pets Allowed Restrictions, Yes
Read Less




