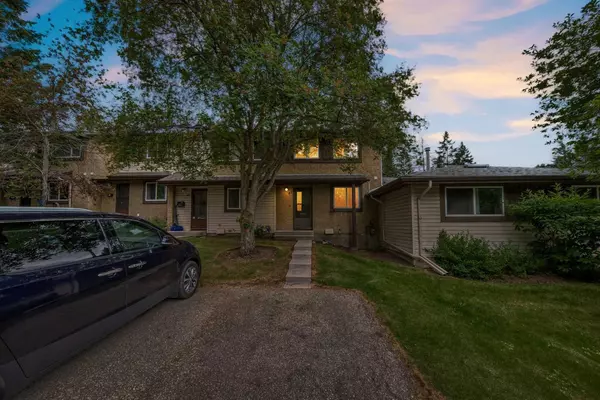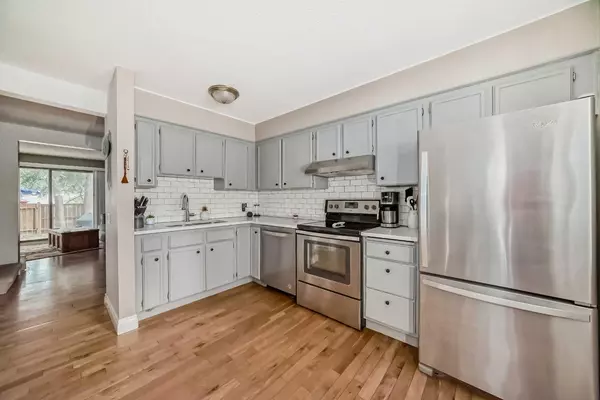For more information regarding the value of a property, please contact us for a free consultation.
310 Brookmere RD SW #47 Calgary, AB T2W 2T7
Want to know what your home might be worth? Contact us for a FREE valuation!

Our team is ready to help you sell your home for the highest possible price ASAP
Key Details
Sold Price $410,000
Property Type Townhouse
Sub Type Row/Townhouse
Listing Status Sold
Purchase Type For Sale
Square Footage 1,147 sqft
Price per Sqft $357
Subdivision Braeside
MLS® Listing ID A2142211
Sold Date 07/04/24
Style 2 Storey Split
Bedrooms 3
Full Baths 1
Half Baths 1
Condo Fees $375
Originating Board Calgary
Year Built 1976
Annual Tax Amount $1,932
Tax Year 2024
Property Description
Welcome to the perfect starter home! This beautiful townhome is situated in one of Calgary's best neighbourhoods. Enter through the front door and admire the real hardwood floors! Into the kitchen, you will find tons of cupboard space, a pantry, and even room for a table! Head to the formal dining room that opens into the beautiful living room with a wood-burning fireplace! Off the living room, you have a massive sliding door that allows tons of natural light in and a great view of your fenced and private, low-maintenance backyard. You can just head upstairs to the HUGE primary bedroom with tons of closet space. Separated by a full 4-piece bathroom are the spare/kids' rooms! How is that for peace and quiet? Want a spot for your kids to run around and play without destroying the house? Or do you want a space to renovate and call your own? Head down to the partially finished basement with a huge rec room on one side and an unfinished side you can put your touches on! This home is ideally situated within walking distance of Southland Leisure Center. It is close to all amenities and easy access to all transit and major traffic routes... yet is quiet and private! Book your showing today!
Location
Province AB
County Calgary
Area Cal Zone S
Zoning M-C1 d75
Direction E
Rooms
Basement Full, Partially Finished
Interior
Interior Features Closet Organizers, Laminate Counters, No Animal Home, No Smoking Home, Storage, Walk-In Closet(s)
Heating Forced Air, Natural Gas
Cooling None
Flooring Carpet, Ceramic Tile, Hardwood, Linoleum
Fireplaces Number 1
Fireplaces Type Wood Burning
Appliance Dishwasher, Dryer, Electric Stove, Range Hood, Refrigerator, Washer
Laundry In Unit
Exterior
Garage Driveway, Parking Pad
Garage Description Driveway, Parking Pad
Fence Fenced
Community Features Park, Playground, Schools Nearby, Shopping Nearby, Sidewalks, Street Lights, Walking/Bike Paths
Amenities Available Trash
Roof Type Asphalt Shingle
Porch Front Porch
Parking Type Driveway, Parking Pad
Total Parking Spaces 2
Building
Lot Description Back Yard, Front Yard, Low Maintenance Landscape, Private
Foundation Poured Concrete
Architectural Style 2 Storey Split
Level or Stories Two
Structure Type Stucco,Wood Frame
Others
HOA Fee Include Common Area Maintenance,Insurance,Professional Management,Reserve Fund Contributions,Snow Removal
Restrictions Easement Registered On Title,Utility Right Of Way
Ownership Private
Pets Description Restrictions
Read Less
GET MORE INFORMATION





