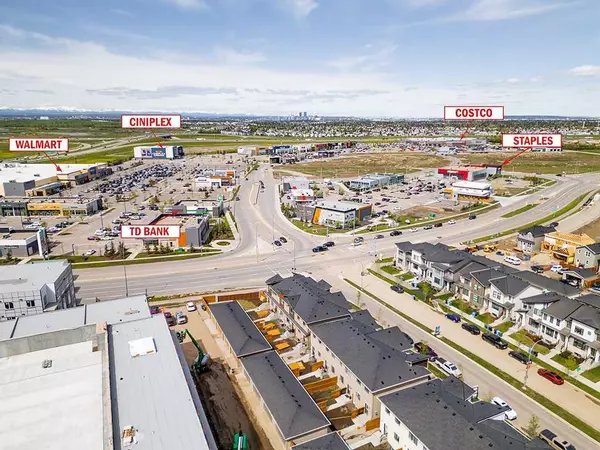For more information regarding the value of a property, please contact us for a free consultation.
7 Belvedere AVE SE Calgary, AB T2A7G7
Want to know what your home might be worth? Contact us for a FREE valuation!

Our team is ready to help you sell your home for the highest possible price ASAP
Key Details
Sold Price $580,000
Property Type Townhouse
Sub Type Row/Townhouse
Listing Status Sold
Purchase Type For Sale
Square Footage 1,505 sqft
Price per Sqft $385
Subdivision Belvedere
MLS® Listing ID A2137819
Sold Date 07/04/24
Style 2 Storey
Bedrooms 3
Full Baths 2
Half Baths 1
Originating Board Calgary
Year Built 2023
Annual Tax Amount $1,705
Tax Year 2023
Lot Size 5,704 Sqft
Acres 0.13
Property Description
BACK ON MARKET, BUYER FAILED TO DELIVER DEPOSIT. Welcome to 7 Belvedere Avenue. A Stunning, like new END UNIT townhouse with NO CONDO FEES and a HUGE BACKYARD. This home features contemporary finishes and a spacious open concept floor plan. The main floor boasts 9 ft ceilings, luxury vinyl plank flooring, and triple-pane windows for natural light. Includes a living area, dining room, impressive kitchen with Stainless steel appliances, half bathroom, and mudroom. The basement while unfinished, also boasts 9ft ceilings + 2 large egress windows and a bathroom rough in, is ready to be developed into a family movie retreat or additional living space. Upstairs offers 3 bedrooms, including a primary suite with ensuite and walk-in closet, additional full bathroom, and a dedicated laundry space. The backyard has plenty of room to run around and includes a fully insulated double detached garage, automated underground sprinkler system, will be fully landscaped in the coming weeks and has already been fully fenced for extra privacy. Located in a growing neighborhood steps from the East Hills shopping center you’ll be steps from everything you need including easy access to Stoney Trail & 17th Ave. Ideal for your growing family. Ready for immediate occupancy.
Location
Province AB
County Calgary
Zoning R-Gm
Direction N
Rooms
Other Rooms 1
Basement Full, Unfinished
Interior
Interior Features Bathroom Rough-in, Breakfast Bar, High Ceilings, Kitchen Island, No Animal Home, No Smoking Home, Open Floorplan, Quartz Counters, Recessed Lighting, Walk-In Closet(s)
Heating Forced Air
Cooling None
Flooring Carpet, Vinyl Plank
Appliance Dishwasher, Electric Range, Garage Control(s), Microwave, Range Hood, Refrigerator, Washer/Dryer
Laundry Upper Level
Exterior
Garage Double Garage Detached, Insulated
Garage Spaces 2.0
Garage Description Double Garage Detached, Insulated
Fence Fenced
Community Features Park, Playground, Shopping Nearby, Sidewalks, Street Lights
Roof Type Asphalt Shingle
Porch See Remarks
Lot Frontage 67.95
Parking Type Double Garage Detached, Insulated
Exposure N
Total Parking Spaces 2
Building
Lot Description Back Lane, Back Yard, Corner Lot, Front Yard, Lawn, Gentle Sloping, Underground Sprinklers
Foundation Poured Concrete
Architectural Style 2 Storey
Level or Stories Two
Structure Type Other,Stone,Vinyl Siding,Wood Frame
Others
Restrictions Restrictive Covenant,Utility Right Of Way
Tax ID 83013217
Ownership Private
Read Less
GET MORE INFORMATION





