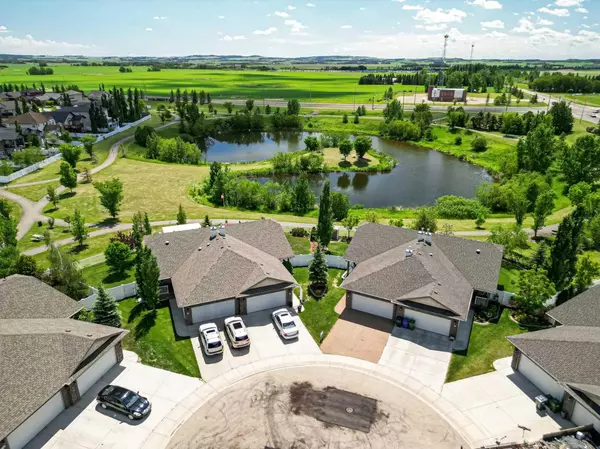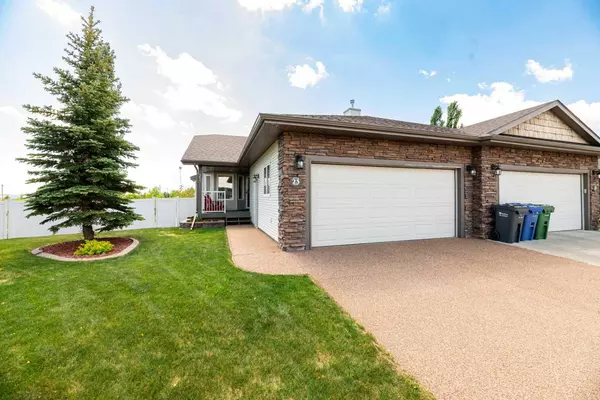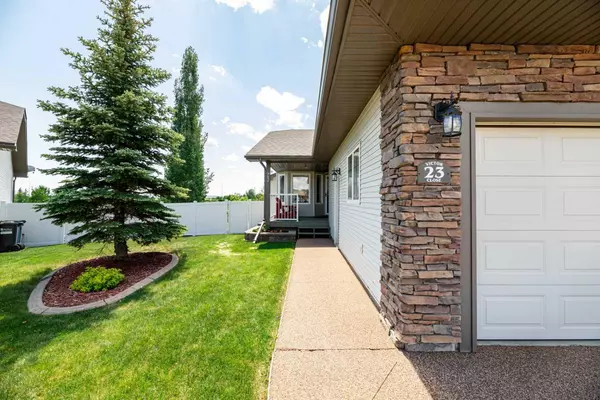For more information regarding the value of a property, please contact us for a free consultation.
23 Victor Close Red Deer, AB T4R 0E4
Want to know what your home might be worth? Contact us for a FREE valuation!

Our team is ready to help you sell your home for the highest possible price ASAP
Key Details
Sold Price $515,000
Property Type Single Family Home
Sub Type Semi Detached (Half Duplex)
Listing Status Sold
Purchase Type For Sale
Square Footage 1,066 sqft
Price per Sqft $483
Subdivision Vanier Woods
MLS® Listing ID A2143712
Sold Date 07/04/24
Style Bungalow,Side by Side
Bedrooms 2
Full Baths 3
Originating Board Central Alberta
Year Built 2007
Annual Tax Amount $4,271
Tax Year 2024
Lot Size 5,600 Sqft
Acres 0.13
Lot Dimensions 21x164x56x124
Property Description
This Beautiful Walkout Bungalow is situated on a gorgeous pie lot, that boast some of the most beautiful views. Absolutely breath taking. The yard is truly exceptional. Located on desirable adult-living Victor Close. The natural light is abundant, flowing throughout this open concept home. The main floor is open, including a large primary bedroom with ensuite and walk-in closet, a den/office, a second full bath and main floor laundry. All the extras including air conditioning and a natural gas hook up on the deck for the BBQ overlooking the stunning pond/park. The bright inviting basement is gorgeous, with a large rec area, wet bar, full bath and another bedroom with in floor heat , and large storage area in utility room. Enjoy a perfectly landscaped yard with exposed aggregate concrete patio ready to entertain friends & family, all backing onto the pond and walking trails! A must see if you are ready for the next stage of living .The home is meticulous. Every and all maintenance has been regularly scheduled and up to date, creating peace of mind for any prospective buyer. New roof 2022, New paint 2021, New basement toilet 2022, gate back yard 2021, new eves 2022, Microwave 2021, new dishwasher 2021, new washer dryer 2021, new carpet primary 2024,new carpet in office 2024, new lights in kitchen and hallway 2022, phantom door 2022, Bathroom fixtures in all bathrooms 2022, new storm door 2023, painted front porch 2023, Kitchen faucet 2021 lighting on each side of fire place 2022, New AC including carrier brackets has been ordered and awaiting installation. Nothing has been left unattended.
Location
Province AB
County Red Deer
Zoning R1A
Direction N
Rooms
Basement Finished, Full, Walk-Out To Grade
Interior
Interior Features Bar, Central Vacuum, Laminate Counters, No Animal Home, No Smoking Home, Open Floorplan, Pantry, Recessed Lighting, Vinyl Windows, Walk-In Closet(s)
Heating Central, Fireplace(s), Natural Gas
Cooling Central Air
Flooring Carpet, Ceramic Tile, Wood
Fireplaces Number 1
Fireplaces Type Blower Fan, Gas, Living Room
Appliance Bar Fridge, Central Air Conditioner, Dishwasher, Electric Stove, Garage Control(s), Microwave, Refrigerator, Washer/Dryer, Window Coverings
Laundry Main Level
Exterior
Garage Double Garage Attached
Garage Spaces 2.0
Garage Description Double Garage Attached
Fence Fenced
Community Features Park, Walking/Bike Paths
Roof Type Asphalt Shingle
Porch Deck, Front Porch, Patio
Lot Frontage 21.0
Parking Type Double Garage Attached
Exposure N
Total Parking Spaces 2
Building
Lot Description Backs on to Park/Green Space, City Lot, Cul-De-Sac, Few Trees, Lawn, Garden, Interior Lot, Irregular Lot, Landscaped, Pie Shaped Lot, Sloped
Foundation Poured Concrete
Architectural Style Bungalow, Side by Side
Level or Stories One
Structure Type Brick,Concrete,Vinyl Siding,Wood Frame
Others
Restrictions Easement Registered On Title,Restrictive Covenant
Tax ID 91230445
Ownership Joint Venture
Read Less
GET MORE INFORMATION





