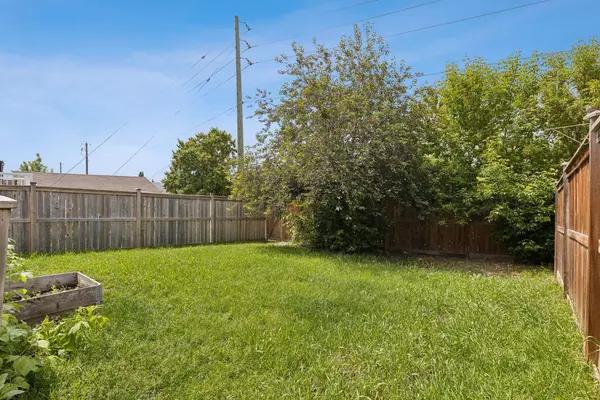For more information regarding the value of a property, please contact us for a free consultation.
17 Applemont PL SE Calgary, AB T2A7S3
Want to know what your home might be worth? Contact us for a FREE valuation!

Our team is ready to help you sell your home for the highest possible price ASAP
Key Details
Sold Price $590,000
Property Type Single Family Home
Sub Type Detached
Listing Status Sold
Purchase Type For Sale
Square Footage 1,456 sqft
Price per Sqft $405
Subdivision Applewood Park
MLS® Listing ID A2141033
Sold Date 07/04/24
Style 2 Storey
Bedrooms 4
Full Baths 2
Half Baths 1
Originating Board Calgary
Year Built 1994
Annual Tax Amount $3,405
Tax Year 2024
Lot Size 3,853 Sqft
Acres 0.09
Property Description
**Charming 4-Bedroom Home in Applewood**
This beautifully appointed home in Applewood offers a spacious and elegant living experience. The main level features hardwood floors and slate tile, leading to a kitchen equipped with a gas range and granite countertops. Enjoy cozy evenings by the gas fireplace or relax on the large outdoor deck. A convenient half bath is also located on the main level.
Upstairs, you'll find three bedrooms, including a master suite with a walk-in shower, double rain head showers, and a walk-in closet. The main bathroom is designed for comfort and style.
The partially finished basement includes an additional bedroom with extra-large egress windows, providing ample natural light. Additional features include a double garage and a large backyard, perfect for outdoor activities.
With over 2000 sq. ft. of living space, including 1455 sq. ft. on the first two levels, this home is perfect for families or anyone seeking comfort and convenience. Don't miss out on this exceptional property!
Location
Province AB
County Calgary
Area Cal Zone E
Zoning R-C1N
Direction E
Rooms
Other Rooms 1
Basement Full, Partially Finished
Interior
Interior Features Kitchen Island
Heating Forced Air, Natural Gas
Cooling Central Air
Flooring Ceramic Tile, Cork, Hardwood, Slate
Fireplaces Number 1
Fireplaces Type Family Room, Gas
Appliance Central Air Conditioner, Dishwasher, Gas Range, Microwave, Refrigerator, Washer/Dryer, Window Coverings
Laundry Main Level
Exterior
Garage Double Garage Attached
Garage Spaces 2.0
Garage Description Double Garage Attached
Fence Fenced
Community Features Park, Playground, Schools Nearby, Shopping Nearby, Sidewalks, Street Lights
Roof Type Asphalt Shingle
Porch Deck
Lot Frontage 38.88
Parking Type Double Garage Attached
Total Parking Spaces 4
Building
Lot Description Back Lane, Back Yard, Few Trees, Front Yard, Lawn, Private
Foundation Poured Concrete
Architectural Style 2 Storey
Level or Stories Two
Structure Type Aluminum Siding
Others
Restrictions None Known
Tax ID 91188921
Ownership Private
Read Less
GET MORE INFORMATION





