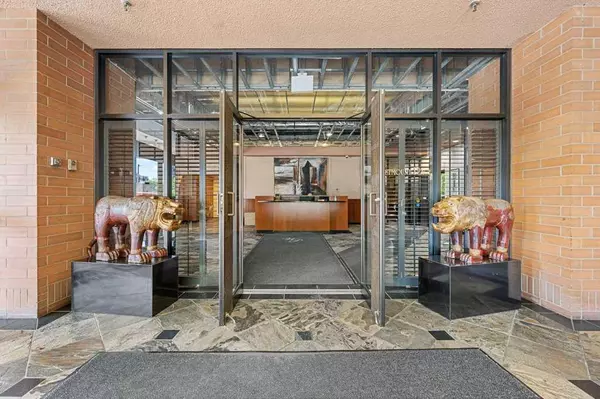For more information regarding the value of a property, please contact us for a free consultation.
1100 8 AVE SW #1603 Calgary, AB T2P 3T9
Want to know what your home might be worth? Contact us for a FREE valuation!

Our team is ready to help you sell your home for the highest possible price ASAP
Key Details
Sold Price $293,000
Property Type Condo
Sub Type Apartment
Listing Status Sold
Purchase Type For Sale
Square Footage 1,196 sqft
Price per Sqft $244
Subdivision Downtown West End
MLS® Listing ID A2141442
Sold Date 07/03/24
Style Apartment
Bedrooms 2
Full Baths 1
Half Baths 1
Condo Fees $1,114/mo
Originating Board Calgary
Year Built 1981
Annual Tax Amount $2,030
Tax Year 2024
Property Description
Wow… The views never end from this affordable 2 bed 2 bath unit in the prestigious Westmount Place! This building is loaded with amenities & offers the convenience & security of 24-hour Concierge service. Enjoy the lap pool, hot tub, Racquet ball and Squash courts, fitness/gym centre, billiards room, steam and dry saunas. Located in West Downtown steps away from the free C-train line & the Bow River pathway system to enjoy leisurely strolls or bike rides through nature. Walk to pubs, restaurants, entertainment establishments & walk or ride the train to the City Centre business district.
Inside you’ll discover an updated, air conditioned home flooded with natural light from ample windows! Take in the amazing views from this 16th floor corner unit highlighting the Rocky Mountains, the Bow River, city life below and amazing sunsets!
Just move in as the renovations have already been done. Low maintenance laminate & tile flooring. Updated trim, doors, baseboards and freshly painted. Updated bathrooms, gleaming white kitchen with granite & stainless-steel appliances. Loads of cabinets & counter space will please the chef in your home. The kitchen is open to the living & dining rooms & are perfectly proportioned to entertain friends & family while they all take in the majestic views! The Primary bedroom is huge! Bring your full-sized bedroom suite as it will fit! Lay in bed & enjoy the views or step out onto the balcony thru patio door directly from the bedroom. The full ensuite bath will pamper you, enjoy a bath in the deep soaker tub. There is a second bedroom, 2-piece bath, large in unit storage & laundry room. Even the car will be pampered in the secure, heated parkade with 2 storage lockers in front of the parking stall. Extra long stall will accommodate a full-sized truck!
Location
Province AB
County Calgary
Area Cal Zone Cc
Zoning DC (pre 1P2007)
Direction E
Interior
Interior Features Breakfast Bar, Central Vacuum, Elevator, Granite Counters, Jetted Tub, Kitchen Island, No Animal Home, No Smoking Home, Pantry, Recessed Lighting, Recreation Facilities, Sauna, Steam Room, Storage
Heating Baseboard
Cooling Central Air
Flooring Laminate, Tile
Appliance Built-In Oven, Dishwasher, Electric Cooktop, Microwave, Refrigerator, Washer/Dryer, Window Coverings
Laundry In Unit
Exterior
Garage Heated Garage, Underground
Garage Spaces 1.0
Garage Description Heated Garage, Underground
Fence None
Community Features Clubhouse, Park, Playground, Pool, Schools Nearby, Shopping Nearby, Sidewalks, Street Lights, Walking/Bike Paths
Amenities Available Elevator(s), Fitness Center, Indoor Pool, Pool, Racquet Courts, Recreation Facilities, Recreation Room, Sauna, Secured Parking, Snow Removal, Spa/Hot Tub, Storage
Porch Balcony(s)
Parking Type Heated Garage, Underground
Exposure S,SW,W
Total Parking Spaces 1
Building
Lot Description See Remarks
Story 29
Architectural Style Apartment
Level or Stories Single Level Unit
Structure Type Brick,Concrete
Others
HOA Fee Include Amenities of HOA/Condo,Cable TV,Caretaker,Gas,Heat,Insurance,Internet,Maintenance Grounds,Parking,Professional Management,Reserve Fund Contributions,Security,Security Personnel,Sewer,Snow Removal,Trash,Water
Restrictions Pets Not Allowed
Ownership Private
Pets Description Restrictions
Read Less
GET MORE INFORMATION





