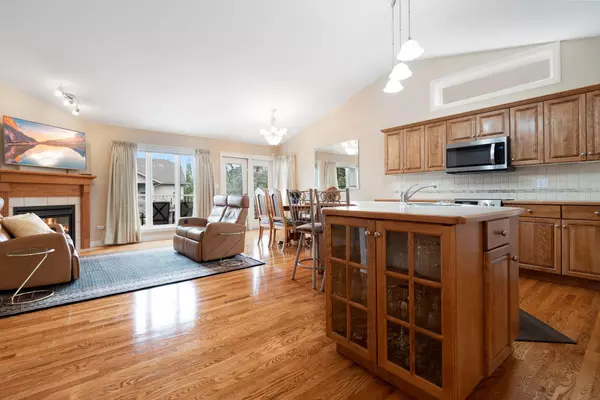For more information regarding the value of a property, please contact us for a free consultation.
173 Austin DR #55 Red Deer, AB T4R 3J3
Want to know what your home might be worth? Contact us for a FREE valuation!

Our team is ready to help you sell your home for the highest possible price ASAP
Key Details
Sold Price $510,000
Property Type Single Family Home
Sub Type Semi Detached (Half Duplex)
Listing Status Sold
Purchase Type For Sale
Square Footage 1,273 sqft
Price per Sqft $400
Subdivision Anders South
MLS® Listing ID A2142841
Sold Date 07/03/24
Style Bungalow,Side by Side
Bedrooms 3
Full Baths 2
Half Baths 1
Condo Fees $175
Originating Board Central Alberta
Year Built 2004
Annual Tax Amount $4,760
Tax Year 2024
Lot Size 4,007 Sqft
Acres 0.09
Property Description
Here is your opportunity to live in the sought after gated community of Lakeside Villas and back onto a beautifully maintained common area park space. This immaculate home has great curb appeal thanks to the stucco exterior and the tasteful front landscaping. Through the front door you will look into the open concept kitchen / dining / living room area. The kitchen has ample maple cabinetry, a centre pantry, a large centre island with a breakfast bar and a stainless steel appliance package which was updated just last year other than the range which is brand new. Off the kitchen is the dining area with glass doors overlooking the back park space. The living room is centered around a stylish gas fireplace and also has a window overlooking the back park area. A pristine oak hardwood flooring runs throughout the main area. The vaulted ceiling provides for a spacious feel. To the right of the front entrance is a nice bright room with lots of windows that can be used as a formal dining area, a den, or an office (whatever you desire). The primary bedroom has a 4 piece ensuite bathroom with a soaker tub and a shower. Through the ensuite bathroom and you will be in the primary bedroom walk-in closet. The entryway from the garage which doubles as the laundry room and a 2 piece bathroom complete the main level. Down the stairs and you will look into the large family room / recreation room area. Two bedrooms, a 4 piece bathroom, a storage room and the utility room complete the basement level. The double attached garage is finished. The door from the dining area leads to the good sized back deck with a dura deck finish, metal railings and an included gas BBQ. The home also has central A/C and in-floor heating in the basement. Lakeside Villas is an adult oriented community with common park spaces that was developed by Fanta Homes, who was known for building quality homes. Exterior maintenance is taken care of for you so you can relax and enjoy. Lakeside Villas is also one of the few gated communities in Red Deer. #55 is just a few steps to the lake in Anders and is a short drive to shopping.
Location
Province AB
County Red Deer
Zoning R2
Direction W
Rooms
Other Rooms 1
Basement Finished, Full
Interior
Interior Features Open Floorplan, Vaulted Ceiling(s)
Heating In Floor, Forced Air
Cooling Central Air
Flooring Carpet, Hardwood
Fireplaces Number 1
Fireplaces Type Gas, Living Room
Appliance See Remarks
Laundry Laundry Room, Main Level
Exterior
Garage Double Garage Attached
Garage Spaces 2.0
Garage Description Double Garage Attached
Fence None
Community Features Gated, Park, Shopping Nearby, Walking/Bike Paths
Amenities Available Park
Roof Type Asphalt Shingle
Porch Deck
Lot Frontage 37.0
Parking Type Double Garage Attached
Total Parking Spaces 4
Building
Lot Description Backs on to Park/Green Space, Landscaped, Many Trees
Foundation Poured Concrete
Architectural Style Bungalow, Side by Side
Level or Stories One
Structure Type Stucco
Others
HOA Fee Include Maintenance Grounds,Professional Management,Reserve Fund Contributions,Snow Removal
Restrictions Adult Living,Pet Restrictions or Board approval Required,Pets Allowed
Tax ID 91675728
Ownership Private
Pets Description Restrictions, Yes
Read Less
GET MORE INFORMATION





