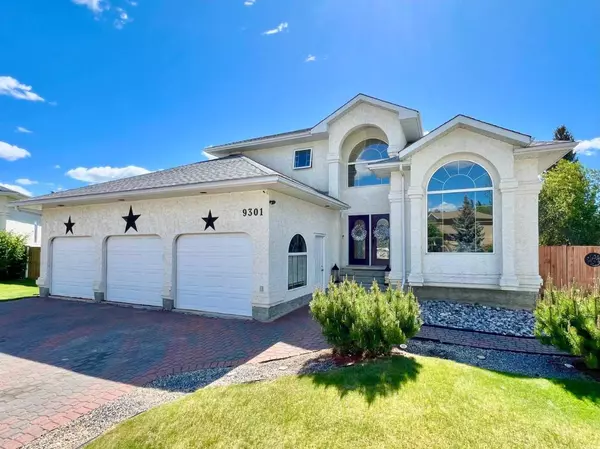For more information regarding the value of a property, please contact us for a free consultation.
9301 61 AVE Grande Prairie, AB T8W2E5
Want to know what your home might be worth? Contact us for a FREE valuation!

Our team is ready to help you sell your home for the highest possible price ASAP
Key Details
Sold Price $545,000
Property Type Single Family Home
Sub Type Detached
Listing Status Sold
Purchase Type For Sale
Square Footage 2,177 sqft
Price per Sqft $250
Subdivision Country Club Estates
MLS® Listing ID A2139270
Sold Date 07/03/24
Style 1 and Half Storey
Bedrooms 6
Full Baths 3
Half Baths 1
Originating Board Grande Prairie
Year Built 1994
Annual Tax Amount $7,184
Tax Year 2023
Lot Size 9,310 Sqft
Acres 0.21
Property Description
Welcome to luxury living in prestigious Country Club Estates Subdivision, nestled in the ever so desired Loops. This stunning residence offers the epitome of elegance, with a massive yard that seamlessly merges into the picturesque backdrop of the adjacent golf course.
Boasting six bedrooms and four bathrooms, this expansive home is a sanctuary of comfort and style. Priced under assessed value, it presents an exceptional opportunity to own a piece of exclusive real estate in this coveted community.
Step inside and be greeted by the grandeur of a magnificent staircase, setting the tone for the splendor that awaits within. The main floor features convenient amenities such as a laundry room and bedroom, ensuring both functionality and ease of living.
Entertain in style in the newly renovated kitchen, adorned with sleek quartz countertops, new appliances and a corner pantry for ample storage. The main floor layout flows effortlessly into the living spaces and formal dining room creating an inviting atmosphere for gatherings with family and friends.
Step outside onto the two-tiered deck and immerse yourself in the tranquility of the mature yard, where lush greenery and scenic views abound. Whether enjoying a morning coffee or hosting soirées under the stars, this outdoor oasis offers a serene escape from the bustle of everyday life. Dont feel like going outside on a hot summer day? No problem because this home is outfitted with central air, to keep you nice and cool inside!
This home is completed with a heated triple car garage with plenty of parking and is located close to walking trails, schools and a childrens playground Don't miss your chance to own this exceptional residence in one of the most sought-after neighborhoods. Schedule a viewing today and discover the unparalleled luxury and timeless beauty that awaits at this exquisite address.
Location
Province AB
County Grande Prairie
Zoning RR
Direction N
Rooms
Basement Finished, Full
Interior
Interior Features Jetted Tub, Kitchen Island, No Smoking Home, Quartz Counters
Heating Forced Air
Cooling Central Air
Flooring Carpet, Ceramic Tile, Laminate
Fireplaces Number 1
Fireplaces Type Gas
Appliance Central Air Conditioner, Dishwasher, Electric Range, Garburator, Microwave Hood Fan, Refrigerator, Washer/Dryer, Wine Refrigerator
Laundry Main Level
Exterior
Garage Triple Garage Attached
Garage Spaces 3.0
Garage Description Triple Garage Attached
Fence Fenced
Community Features Clubhouse, Golf, Park, Sidewalks, Street Lights, Walking/Bike Paths
Roof Type Asphalt Shingle
Porch Deck
Lot Frontage 16.7
Parking Type Triple Garage Attached
Total Parking Spaces 6
Building
Lot Description Backs on to Park/Green Space, Close to Clubhouse, Gazebo, No Neighbours Behind, Landscaped, On Golf Course, Pie Shaped Lot
Foundation Poured Concrete
Architectural Style 1 and Half Storey
Level or Stories One and One Half
Structure Type Stucco
Others
Restrictions None Known
Tax ID 83523845
Ownership Joint Venture
Read Less
GET MORE INFORMATION





