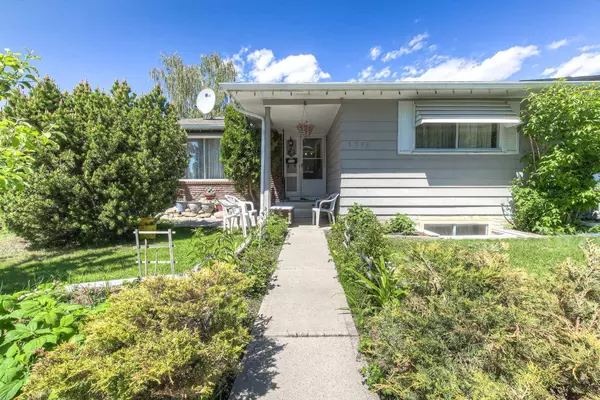For more information regarding the value of a property, please contact us for a free consultation.
5548 4 AVE NE Calgary, AB T2A 4A9
Want to know what your home might be worth? Contact us for a FREE valuation!

Our team is ready to help you sell your home for the highest possible price ASAP
Key Details
Sold Price $600,000
Property Type Single Family Home
Sub Type Detached
Listing Status Sold
Purchase Type For Sale
Square Footage 1,262 sqft
Price per Sqft $475
Subdivision Marlborough Park
MLS® Listing ID A2138238
Sold Date 07/03/24
Style Bungalow
Bedrooms 5
Full Baths 2
Originating Board Calgary
Year Built 1973
Annual Tax Amount $2,811
Tax Year 2024
Lot Size 5,780 Sqft
Acres 0.13
Property Description
Situated on a beautiful corner lot this bungalow spans over 2400 sq.ft with a total of 6 bedrooms and 3 baths. Experience a well thought out main floor with a spacious living room, dining room and cozy kitchen. Enjoy 3 generous sized bedrooms and a large 3-piece bath. The basement is the perfect mortgage helper with a separate entrance, and illegal suite. Your private space includes a large living area with a fully functioning kitchenette and 2 additional bedrooms and full bath. Not to mention an additional private 1 bedroom and bath that can be rented separately for extra income. Outside you will find a spacious single detached garage, a covered parking pad and ample yard space with a lovely growing garden. Conveniently located close to shopping, schools, parks, restaurants and easy access to public transit and major roads/highways. This home is perfect for families and investors- you live up and tenants live down. Schedule your viewing today!
Location
Province AB
County Calgary
Area Cal Zone Ne
Zoning R-C1
Direction S
Rooms
Basement Separate/Exterior Entry, Finished, Full
Interior
Interior Features Separate Entrance
Heating Standard, Forced Air, Natural Gas
Cooling None
Flooring Carpet, Ceramic Tile, Hardwood
Fireplaces Number 1
Fireplaces Type Other, Wood Burning
Appliance Dryer, Garage Control(s), Microwave, Refrigerator, Stove(s), Washer
Laundry Lower Level
Exterior
Parking Features Off Street, Parking Pad, Single Garage Detached
Garage Spaces 1.0
Garage Description Off Street, Parking Pad, Single Garage Detached
Fence Fenced
Community Features Park, Playground, Schools Nearby, Shopping Nearby
Roof Type Asphalt Shingle
Porch None
Lot Frontage 36.35
Total Parking Spaces 2
Building
Lot Description Back Lane, Back Yard, Corner Lot, Few Trees, Front Yard, Garden
Foundation Poured Concrete
Architectural Style Bungalow
Level or Stories One
Structure Type Brick,Wood Frame
Others
Restrictions None Known
Tax ID 91044400
Ownership Private
Read Less




