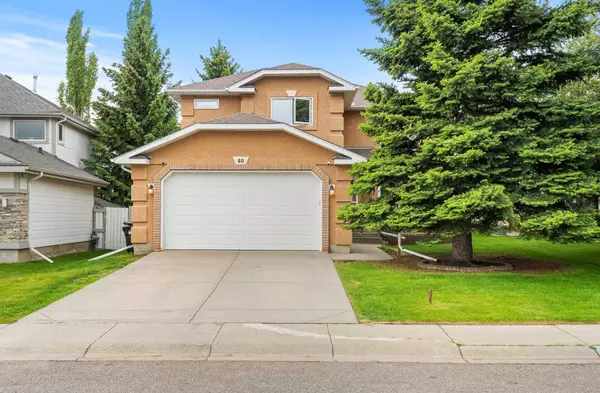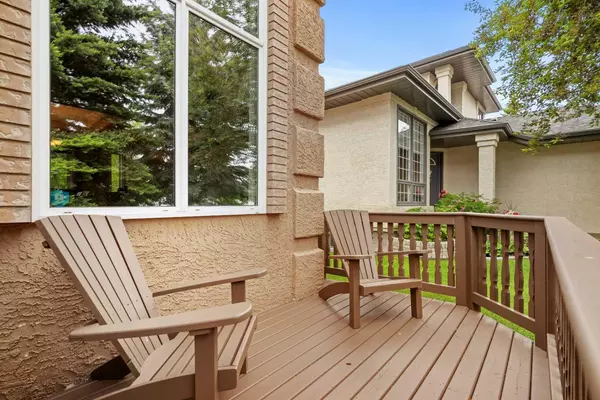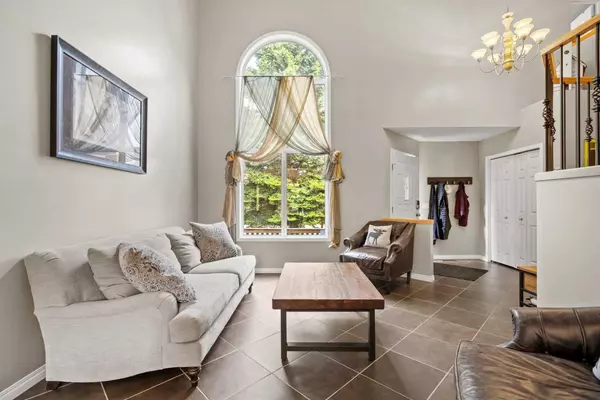For more information regarding the value of a property, please contact us for a free consultation.
80 Evergreen Close SW Calgary, AB T2Y2X8
Want to know what your home might be worth? Contact us for a FREE valuation!

Our team is ready to help you sell your home for the highest possible price ASAP
Key Details
Sold Price $828,500
Property Type Single Family Home
Sub Type Detached
Listing Status Sold
Purchase Type For Sale
Square Footage 2,039 sqft
Price per Sqft $406
Subdivision Evergreen
MLS® Listing ID A2138942
Sold Date 07/03/24
Style 2 Storey
Bedrooms 5
Full Baths 3
Half Baths 1
Originating Board Calgary
Year Built 1994
Annual Tax Amount $4,780
Tax Year 2024
Lot Size 5,855 Sqft
Acres 0.13
Property Description
Located in Evergreen Estates in a quiet cul-de-sac and backing on to a green space and walking path with direct access into Fish Creek Park and over 3100 square feet of total developed space! Triple pane windows, Central Air was added in 2018 along with a new furnace, new Asphalt shingles, Eaves, Garage door in 2021, appliances in 2017 and a new fridge in 2023. Enter into a 2 story open to above front lifestyle room, tiled flooring a side 2 pc bath, main floor laundry with added storage and enclosed office space. Off the lifestyle room is the home's dining area with backyard views and connects into the fully redeveloped kitchen. A spacious plan boasting a plethora of solid wood cabinets with soft close mechanics, dove tail inlay and added pull out aspects, a full stainless steel appliance package and stone counters which overlooks the homes main floor family room with a focal gas fireplace. The upper plan begins with 2 very generous kids' bedrooms connected by the homes upper 4-piece Jack and Jill bath. The primary bedroom is set to the back of the home with an added built-in wardrobe, walk in closet and a 5-piece en-suite bath boasting his and her sinks, a separate stand-up shower, water closet and jetted tub. A fully developed lower level starts with 2 more bedrooms connected by another 4-piece Jack and Jill added storage, a recreation room and side flex space. Enjoy the comforts of home and the spacious South exposed outdoor yard with added privacy, a deck, lower patio and rough in for a hot tub with mature trees, fully fenced and landscaped in a community with an abundance of local and bog box shopping, services, schools and nature this truly is the home, location, design, style for any buyers needs!
Location
Province AB
County Calgary
Area Cal Zone S
Zoning R-1
Direction N
Rooms
Other Rooms 1
Basement Finished, Full
Interior
Interior Features Central Vacuum, Closet Organizers, Double Vanity, Granite Counters, High Ceilings, Jetted Tub, No Smoking Home, Storage, Vaulted Ceiling(s), Vinyl Windows, Walk-In Closet(s)
Heating Forced Air, Natural Gas
Cooling Central Air
Flooring Carpet, Ceramic Tile
Fireplaces Number 1
Fireplaces Type Gas, Living Room
Appliance Dishwasher, Dryer, Electric Stove, Freezer, Garage Control(s), Microwave Hood Fan, Refrigerator, Washer, Window Coverings
Laundry Main Level
Exterior
Parking Features Double Garage Attached, Driveway
Garage Spaces 2.0
Garage Description Double Garage Attached, Driveway
Fence Fenced
Community Features Park, Playground, Schools Nearby, Shopping Nearby, Sidewalks, Street Lights, Walking/Bike Paths
Roof Type Asphalt Shingle
Porch Deck, Front Porch, Patio
Lot Frontage 48.76
Total Parking Spaces 4
Building
Lot Description Back Yard, Backs on to Park/Green Space, Cul-De-Sac, Front Yard, Lawn, Landscaped, Level, Rectangular Lot
Foundation Poured Concrete
Architectural Style 2 Storey
Level or Stories Two
Structure Type Brick,Stucco
Others
Restrictions Utility Right Of Way
Tax ID 91355439
Ownership Private
Read Less




