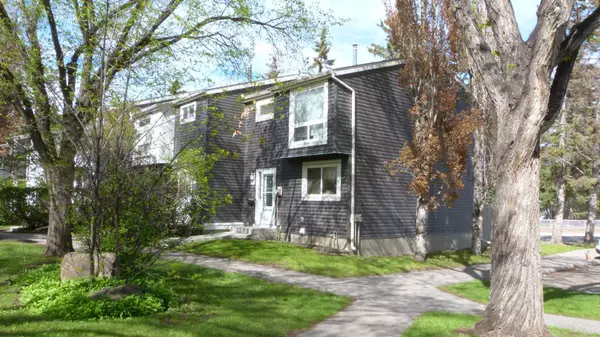For more information regarding the value of a property, please contact us for a free consultation.
11407 Braniff RD SW #6 Calgary, AB T2W 1C5
Want to know what your home might be worth? Contact us for a FREE valuation!

Our team is ready to help you sell your home for the highest possible price ASAP
Key Details
Sold Price $366,000
Property Type Townhouse
Sub Type Row/Townhouse
Listing Status Sold
Purchase Type For Sale
Square Footage 1,125 sqft
Price per Sqft $325
Subdivision Braeside
MLS® Listing ID A2135561
Sold Date 07/03/24
Style 2 Storey
Bedrooms 4
Full Baths 1
Half Baths 1
Condo Fees $511
Originating Board Calgary
Year Built 1970
Annual Tax Amount $1,511
Tax Year 2023
Property Description
Private and quiet, surrounded by mature trees and paved paths...Come home to style in this contemporary END UNIT painted in modern colours! Featuring 1,525 sq ft of developed living area with a welcoming Main Floor that has HARDWOOD flooring, a bright kitchen, separate dining room, an open & cozy living room, storage closets and a guest bathroom! There's great closet space, an upgraded full bathroom & three bedrooms on the Upper Level and The basement is thoughtfully designed to accommodate a LARGE FOURTH BEDROOM or Rec Room! Designed with beautiful barn doors opening or dividing spaces, designated laundry area and separate utility room. Finishing updates include vinyl windows, modern bathrooms, tile flooring at both entrances and inset beveled glass windows in the doors! Outside enjoy the patio and fenced yard, all only steps from parking and postal delivery. This complex is well managed with vinyl siding redone in recent years! Close to several amenities: Stoney access, Costco, shopping, restaurants, playground, Community Centre, Southland Leisure and Fish Creek Park! Interior photos are from prior to tenancy, current Tenant's child added some crayon masterpieces to the wall otherwise photos represent the property well. Long possession or assume the Tenant.
Location
Province AB
County Calgary
Area Cal Zone S
Zoning M-CG d44
Direction E
Rooms
Basement Finished, Full
Interior
Interior Features See Remarks
Heating Forced Air, Natural Gas
Cooling None
Flooring Carpet, Ceramic Tile, Hardwood
Appliance Dishwasher, Dryer, Electric Stove, Range Hood, Refrigerator, Washer
Laundry In Basement
Exterior
Garage Off Street, Outside, Parking Lot, See Remarks, Stall
Garage Description Off Street, Outside, Parking Lot, See Remarks, Stall
Fence Fenced
Community Features Park, Playground, Schools Nearby, Shopping Nearby, Walking/Bike Paths
Amenities Available Other, Parking
Roof Type Asphalt Shingle
Porch Front Porch, Patio, Porch, Rear Porch, See Remarks
Parking Type Off Street, Outside, Parking Lot, See Remarks, Stall
Exposure E
Total Parking Spaces 1
Building
Lot Description Back Yard, Backs on to Park/Green Space, Few Trees, Landscaped, Private, See Remarks
Foundation Poured Concrete
Architectural Style 2 Storey
Level or Stories Two
Structure Type See Remarks,Vinyl Siding,Wood Siding
Others
HOA Fee Include Insurance,Parking,Professional Management,Reserve Fund Contributions,See Remarks,Snow Removal
Restrictions Pet Restrictions or Board approval Required
Ownership Private
Pets Description Restrictions
Read Less
GET MORE INFORMATION





