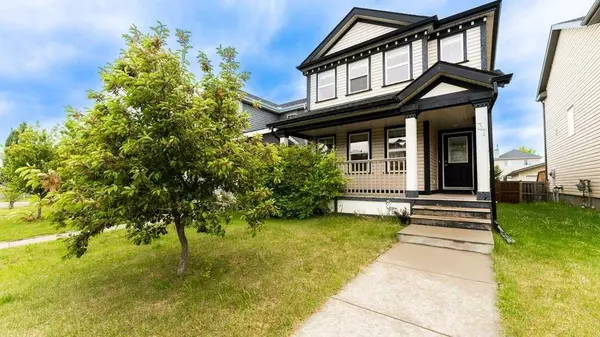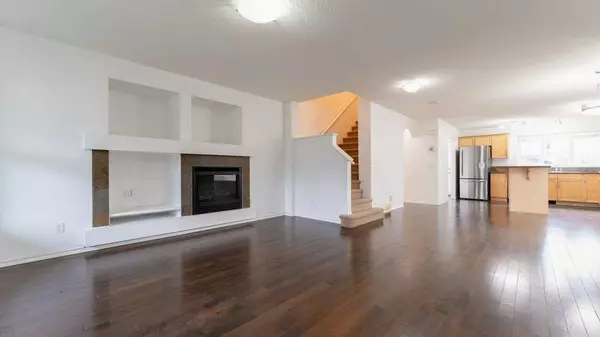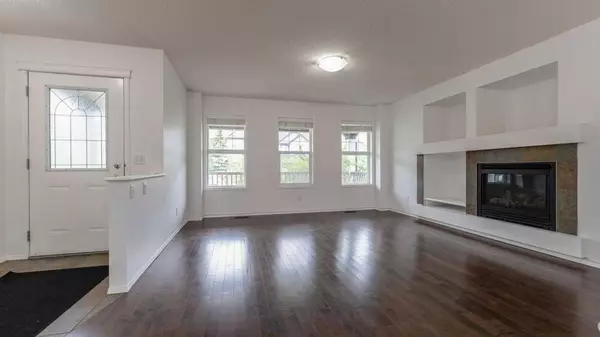For more information regarding the value of a property, please contact us for a free consultation.
37 Everglen WAY SW Calgary, AB T2Y 5G4
Want to know what your home might be worth? Contact us for a FREE valuation!

Our team is ready to help you sell your home for the highest possible price ASAP
Key Details
Sold Price $645,000
Property Type Single Family Home
Sub Type Detached
Listing Status Sold
Purchase Type For Sale
Square Footage 1,516 sqft
Price per Sqft $425
Subdivision Evergreen
MLS® Listing ID A2141868
Sold Date 07/02/24
Style 2 Storey
Bedrooms 4
Full Baths 3
Half Baths 1
Originating Board Calgary
Year Built 2006
Annual Tax Amount $3,337
Tax Year 2024
Lot Size 3,250 Sqft
Acres 0.07
Property Description
This lovely, move in ready home checks all the boxes. Fully finished, it offers 4 bedrooms, plus a dbl garage. Open concept main floor has great flow from the living to dining area, and into the spacious kitchen. Neutral cabinetry, stainless appliances, gas stove, and a separate pantry, make this a kitchen both beautiful and efficient. Rich hardwood floors grace the main level providing a nice contrast to the lighter cabinets and walls. Upstairs you will find a master suite with walk in closet ! Two more good sized bedrooms ,a full bath, PLUS a separate laundry room! Lower level has been professionally developed providing another 4 piece bath, bedroom, and a great family room. Quiet location where you can enjoy your front porch in the morning and the sunny south yard in the evenings. NO SMOKING & NO PET HOUSE. Hot Water Tank 2020, Furnace 2023, Washer/Dryer 2023
Location
Province AB
County Calgary
Area Cal Zone S
Zoning R-1N
Direction N
Rooms
Other Rooms 1
Basement Finished, Full
Interior
Interior Features No Animal Home, No Smoking Home
Heating Forced Air
Cooling None
Flooring Carpet, Hardwood
Fireplaces Number 1
Fireplaces Type Gas, Living Room
Appliance Dishwasher, Dryer, Garage Control(s), Gas Stove, Refrigerator, Washer, Window Coverings
Laundry Laundry Room
Exterior
Parking Features Double Garage Detached
Garage Spaces 2.0
Garage Description Double Garage Detached
Fence Fenced
Community Features Playground, Schools Nearby, Shopping Nearby, Sidewalks, Street Lights
Roof Type Asphalt Shingle
Porch Other
Lot Frontage 29.99
Total Parking Spaces 2
Building
Lot Description Back Lane, Back Yard, Level
Foundation Poured Concrete
Architectural Style 2 Storey
Level or Stories Two
Structure Type Vinyl Siding,Wood Frame
Others
Restrictions None Known
Tax ID 91359278
Ownership Private
Read Less




