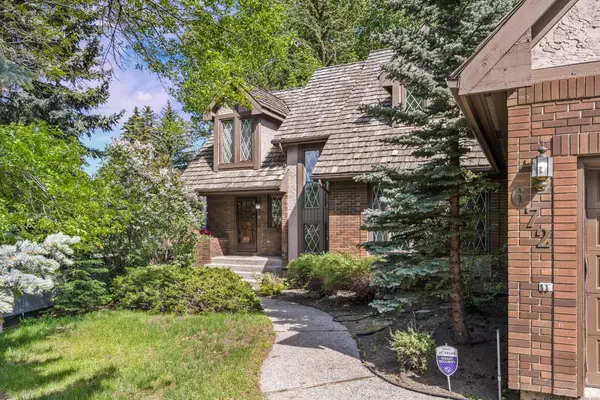For more information regarding the value of a property, please contact us for a free consultation.
672 Coach Grove RD SW Calgary, AB T3H 1C6
Want to know what your home might be worth? Contact us for a FREE valuation!

Our team is ready to help you sell your home for the highest possible price ASAP
Key Details
Sold Price $1,235,000
Property Type Single Family Home
Sub Type Detached
Listing Status Sold
Purchase Type For Sale
Square Footage 3,854 sqft
Price per Sqft $320
Subdivision Coach Hill
MLS® Listing ID A2142114
Sold Date 07/02/24
Style 2 Storey
Bedrooms 4
Full Baths 3
Originating Board Calgary
Year Built 1984
Annual Tax Amount $6,875
Tax Year 2024
Lot Size 10,699 Sqft
Acres 0.25
Property Description
Welcome to this charming and well-maintained original home in the sought-after community of Coach Hill, Calgary. This delightful 4-bedroom residence offers a perfect blend of classic design and modern functionality, making it an ideal choice for families. As you enter, you are greeted by a spacious living room that flows seamlessly into the formal dining room, perfect for hosting dinner parties and family gatherings. The main floor also features a cozy family room with a mid-century feel, highlighted by a brick-faced fireplace and wood beams, creating a warm and inviting atmosphere ideal for relaxing evenings. For those who work from home or need a quiet space to study, the den provides a private and comfortable retreat. The breakfast nook and adjoining pantry offer ample space for casual meals and additional storage, ensuring that the kitchen remains organized and efficient. Convenience is key with the main floor laundry/mud room, providing easy access to daily chores and a practical entry point for those coming in from the outdoors. The upper level hosts four generously sized bedrooms, offering plenty of space for family members and guests alike. The primary bedroom includes an ensuite bath and a private balcony, perfect for enjoying morning coffee or evening sunsets. Additionally, there are two more balconies on this level, providing additional outdoor spaces to relax and unwind. A fully private backyard awaits, complete with mature trees and two decks, offering plenty of space for outdoor entertaining and enjoying the beautiful Calgary weather. An unfinished basement awaits your personal touch, offering limitless potential to customize the space to fit your needs, whether it be an additional living area, home gym, or entertainment room. Situated in the heart of Coach Hill, this home is close to parks, schools, shopping, and all the amenities that make this neighborhood a wonderful place to live. With its timeless appeal, well-preserved features, and multiple outdoor spaces, this residence is ready to welcome its next family to create lasting memories.
Location
Province AB
County Calgary
Area Cal Zone W
Zoning R-C1
Direction W
Rooms
Basement Full, Unfinished
Interior
Interior Features Bookcases, Built-in Features, Double Vanity, French Door, Walk-In Closet(s)
Heating Forced Air
Cooling None
Flooring Carpet, Ceramic Tile, Linoleum
Fireplaces Number 1
Fireplaces Type Wood Burning
Appliance Built-In Oven, Dishwasher, Dryer, Electric Cooktop, Garage Control(s), Microwave, Range Hood, Refrigerator, Washer, Window Coverings
Laundry In Bathroom, Main Level
Exterior
Garage Triple Garage Attached
Garage Spaces 3.0
Garage Description Triple Garage Attached
Fence Fenced
Community Features Playground, Schools Nearby, Shopping Nearby, Sidewalks, Street Lights
Roof Type Cedar Shake
Porch Balcony(s), Deck, Patio
Lot Frontage 59.39
Parking Type Triple Garage Attached
Total Parking Spaces 6
Building
Lot Description Back Yard, Front Yard, Lawn, Landscaped
Foundation Poured Concrete
Architectural Style 2 Storey
Level or Stories Two
Structure Type Brick,Stucco,Wood Frame,Wood Siding
Others
Restrictions Utility Right Of Way
Tax ID 91554500
Ownership Private
Read Less
GET MORE INFORMATION





