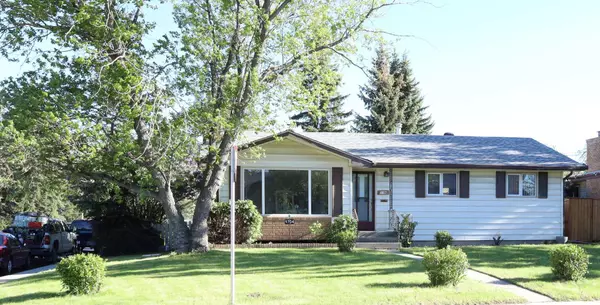For more information regarding the value of a property, please contact us for a free consultation.
9704 Austin RD SE Calgary, AB T2J 0Z2
Want to know what your home might be worth? Contact us for a FREE valuation!

Our team is ready to help you sell your home for the highest possible price ASAP
Key Details
Sold Price $582,500
Property Type Single Family Home
Sub Type Detached
Listing Status Sold
Purchase Type For Sale
Square Footage 1,198 sqft
Price per Sqft $486
Subdivision Acadia
MLS® Listing ID A2135481
Sold Date 07/02/24
Style Bungalow
Bedrooms 4
Full Baths 2
Originating Board Calgary
Year Built 1962
Annual Tax Amount $3,833
Tax Year 2024
Lot Size 5,887 Sqft
Acres 0.14
Property Description
Opportunities are endless with this Acadia 4 Bedroom 2 Bathroom, Bungalow in Acadia for the right investor with 2058 sq. ft. of living space. It is on a 5887 sq. ft. Corner Lot with lots of parking and a Oversized Heated Double Garage with a large fenced RV parking pad! All windows have been replaced and the roof is approximately 6 years old. This is an estate sale of the original owner. Fast possession is possible. All offers will be reviewed on July 2nd at 11 AM, please leave offers open until 1 PM. Seller reserves the right to accept an exceptional offer at anytime and we will inform all known interested parties of any changes.
Location
Province AB
County Calgary
Area Cal Zone S
Zoning R-C1
Direction N
Rooms
Basement Finished, Full
Interior
Interior Features Double Vanity, Dry Bar, Natural Woodwork, Recessed Lighting, Storage, Sump Pump(s)
Heating Fireplace(s), Forced Air, Natural Gas
Cooling None
Flooring Carpet, Concrete, Linoleum, Wood
Fireplaces Number 1
Fireplaces Type Basement, Gas, Glass Doors, Masonry, Raised Hearth, Wood Burning
Appliance Dishwasher, Electric Stove, Freezer, Garburator, Gas Water Heater, Range Hood, Refrigerator, Washer/Dryer, Water Softener
Laundry In Basement
Exterior
Garage Double Garage Detached, Garage Faces Rear, Heated Garage, Off Street, Oversized, Parking Pad
Garage Spaces 2.0
Garage Description Double Garage Detached, Garage Faces Rear, Heated Garage, Off Street, Oversized, Parking Pad
Fence Partial
Community Features Park, Playground, Schools Nearby, Shopping Nearby, Sidewalks, Street Lights
Roof Type Asphalt Shingle
Porch Awning(s), Patio
Lot Frontage 60.01
Parking Type Double Garage Detached, Garage Faces Rear, Heated Garage, Off Street, Oversized, Parking Pad
Exposure N
Total Parking Spaces 6
Building
Lot Description Back Lane, Back Yard, Corner Lot, Front Yard, Landscaped, Treed
Foundation Poured Concrete
Architectural Style Bungalow
Level or Stories One
Structure Type Brick,Unknown,Vinyl Siding,Wood Frame
Others
Restrictions None Known
Tax ID 91567861
Ownership Private
Read Less
GET MORE INFORMATION



