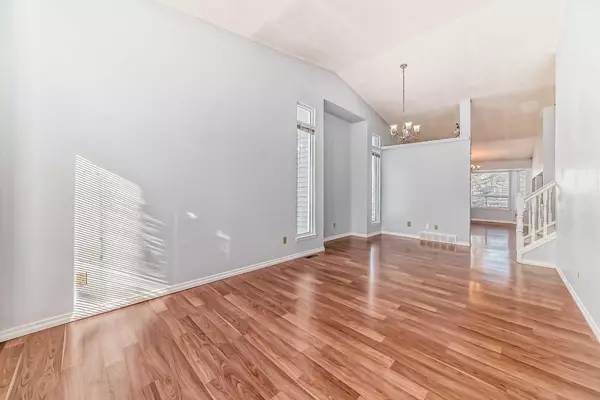For more information regarding the value of a property, please contact us for a free consultation.
164 Sanderling Close NW Calgary, AB T3K2Z4
Want to know what your home might be worth? Contact us for a FREE valuation!

Our team is ready to help you sell your home for the highest possible price ASAP
Key Details
Sold Price $615,000
Property Type Single Family Home
Sub Type Detached
Listing Status Sold
Purchase Type For Sale
Square Footage 1,845 sqft
Price per Sqft $333
Subdivision Sandstone Valley
MLS® Listing ID A2141109
Sold Date 07/02/24
Style 4 Level Split
Bedrooms 5
Full Baths 3
Originating Board Calgary
Year Built 1989
Annual Tax Amount $3,338
Tax Year 2023
Lot Size 5,360 Sqft
Acres 0.12
Property Description
Bright!! lots of Natural light throughout the house! The main floor has a spacious living room with vaulted ceiling, followed by the dining room. The kitchen offers new cabinets, a new countertop and sink. The breakfast nook leads to the deck and backyard. The 3rd level has a generous size family room with a wood burning fireplace, 2 more bedrooms and 3-piece bathroom. Upper level has a master bedroom, newly renovated ensuite, another bedroom and a bathroom. The basement level is finished with the 5th bedroom, recreational/family room, ample storage in the basement plus utility/laundry 2-tier deck and fenced backyard on the outside. This home is perfectly situated in a corner lot, on a quiet street. Walking distance to public transit, shopping, restaurants, church, medical services, hockey rinks, rec centers are nearby. Easy access to Deerfoot Trail, Stoney Trail in less than 5 mins. Great investment for rental or own use! Don't miss out on this incredible opportunity.
Location
Province AB
County Calgary
Area Cal Zone N
Zoning R-C1
Direction W
Rooms
Basement Finished, Full
Interior
Interior Features Central Vacuum, High Ceilings, No Smoking Home
Heating Fireplace(s), Forced Air
Cooling None
Flooring Laminate
Fireplaces Number 1
Fireplaces Type Wood Burning
Appliance Dishwasher, Electric Range, Range Hood, Refrigerator, Washer/Dryer, Window Coverings
Laundry In Basement
Exterior
Garage Double Garage Attached
Garage Spaces 2.0
Garage Description Double Garage Attached
Fence Fenced
Community Features Playground, Schools Nearby, Shopping Nearby
Roof Type Asphalt Shingle
Porch Deck
Lot Frontage 40.36
Parking Type Double Garage Attached
Exposure W
Total Parking Spaces 2
Building
Lot Description Back Yard, Corner Lot, Front Yard
Foundation Poured Concrete
Architectural Style 4 Level Split
Level or Stories 4 Level Split
Structure Type Concrete
Others
Restrictions None Known
Tax ID 91181386
Ownership Private
Read Less
GET MORE INFORMATION





