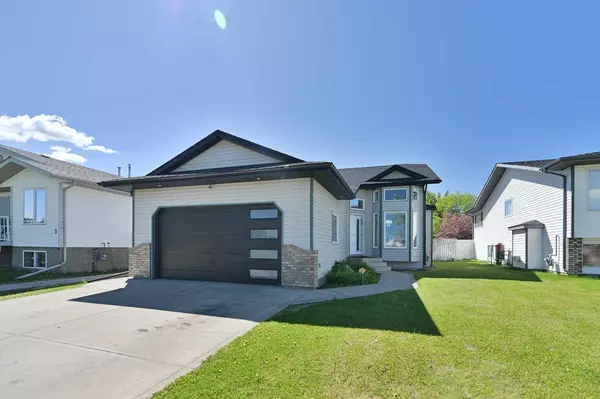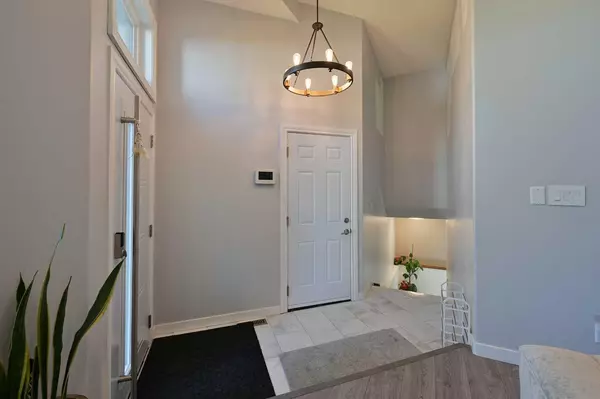For more information regarding the value of a property, please contact us for a free consultation.
7 Lees ST Red Deer, AB T4R 2P1
Want to know what your home might be worth? Contact us for a FREE valuation!

Our team is ready to help you sell your home for the highest possible price ASAP
Key Details
Sold Price $441,000
Property Type Single Family Home
Sub Type Detached
Listing Status Sold
Purchase Type For Sale
Square Footage 1,291 sqft
Price per Sqft $341
Subdivision Lancaster Meadows
MLS® Listing ID A2139393
Sold Date 06/30/24
Style Bi-Level
Bedrooms 4
Full Baths 3
Originating Board Central Alberta
Year Built 1998
Annual Tax Amount $3,606
Tax Year 2024
Lot Size 6,560 Sqft
Acres 0.15
Property Description
Welcome to your beautifully renovated bi-level home with an attached garage, nestled in the neighborhood of Lancaster. This charming property offers the perfect blend of modern upgrades and comfortable living spaces .Upon entering, you'll be greeted by the inviting large sunken living room, 2 good sized bedrooms including a spacious ensuite, and a convenient four-piece main bathroom. The heart of this home lies in its recently renovated kitchen, showcasing sleek new cabinetry, stainless steel appliances, and a sprawling island - an ideal setting for culinary adventures and entertaining guests. Descend to the lower level and discover a versatile space perfect for relaxation and recreation. Here, you'll find a cozy rec room, two additional bedrooms, and another well-appointed bathroom, providing ample accommodation for family and guests alike. This home has been thoughtfully updated with new windows, doors and a newer roof, ensuring both style and durability for years to come. Step outside to your expansive yard, complete with a covered deck - the perfect spot for enjoying morning coffee or hosting summer barbecues. Located in the desirable area of Lancaster, this property offers the best of both worlds - tranquility and convenience. With schools, parks, and amenities just minutes away. .Don't miss out on the opportunity to make this well maintained home your own.
Location
Province AB
County Red Deer
Zoning R1
Direction N
Rooms
Basement Finished, Full
Interior
Interior Features Quartz Counters, Walk-In Closet(s)
Heating Forced Air
Cooling None
Flooring Laminate, Vinyl
Appliance Dishwasher, Refrigerator, Stove(s), Washer/Dryer
Laundry In Basement
Exterior
Garage Double Garage Attached
Garage Spaces 2.0
Garage Description Double Garage Attached
Fence Fenced
Community Features Park, Schools Nearby, Shopping Nearby
Roof Type Asphalt
Porch Awning(s), Deck
Lot Frontage 55.0
Parking Type Double Garage Attached
Total Parking Spaces 2
Building
Lot Description Back Lane, Back Yard
Foundation Poured Concrete
Architectural Style Bi-Level
Level or Stories Bi-Level
Structure Type Wood Frame
Others
Restrictions None Known
Tax ID 91574316
Ownership Private
Read Less
GET MORE INFORMATION





