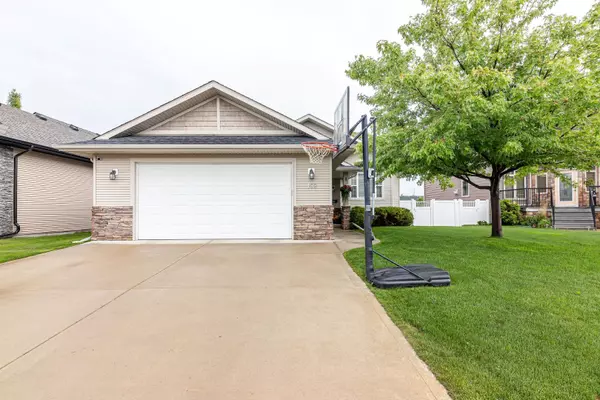For more information regarding the value of a property, please contact us for a free consultation.
102 Ingram Close Red Deer, AB T4R 0A3
Want to know what your home might be worth? Contact us for a FREE valuation!

Our team is ready to help you sell your home for the highest possible price ASAP
Key Details
Sold Price $545,000
Property Type Single Family Home
Sub Type Detached
Listing Status Sold
Purchase Type For Sale
Square Footage 1,270 sqft
Price per Sqft $429
Subdivision Inglewood West
MLS® Listing ID A2138117
Sold Date 06/29/24
Style Bungalow
Bedrooms 5
Full Baths 2
Originating Board Central Alberta
Year Built 2006
Annual Tax Amount $4,338
Tax Year 2024
Lot Size 6,349 Sqft
Acres 0.15
Property Description
Be WOWED wit this gorgeous WALKOUT! Tucked away at in a quiet keyhole close location and within walking distance to shopping, schools, and trails. This IMMACUTELY cared for home features maple hardwood floors, beautiful solid HICKORY CABINTRY, vaulted ceilings, gas fireplace, vinyl fencing, HEATED BASEMENT FLOORS, and CENTRAL AIR CONDITIONING! There are two spacious bedrooms on the main floor, the primary bedroom features a massive walk in closet with organizers and overlooks the private back yard! There is a large 4 piece bathroom, as well a winning open concept custom built by DEER RUN HOMES! The living room in the front of the home features a vaulted ceiling, a gas fireplace surrounded by timeless stone with a beautiful white custom mantle. The dining area an accommodate any size table and chairs due to the open concept. The kitchen has a large island, corner sink (with garburator) a massive walk in pantry, and all NEW BLACK STAINLESS APPLIANCES. The door off the kitchen opens onto a PRIVATE DECK with gas hook ups for your barbeque. The FULLY DEVELOPED WALK OUT BASEMENT has 3 large bedrooms, (one currently used as a gym) a 4 piece bath, a family/games room and laundry/utility room. Operational in floor heat for your added comfort. The basement door leads to a poured concrete COVERED PATIO, a beautiful landscaped yard, Fully fenced (vinyl) and gates that extend open to park a trailer, small RV or bring furniture in and out! A quiet family friendly neighborhood, a safe place to raise your children, or a quiet area too retire to. You definitely wont be disappointed in this property as the ORIGINAL OWNERS has taken great pride inside and out!
Location
Province AB
County Red Deer
Zoning R1
Direction SW
Rooms
Basement Separate/Exterior Entry, Finished, Full, Walk-Out To Grade
Interior
Interior Features Ceiling Fan(s), Central Vacuum, Closet Organizers, Double Vanity, High Ceilings, Kitchen Island, Laminate Counters, No Animal Home, No Smoking Home, Open Floorplan, Pantry, Recessed Lighting, Vaulted Ceiling(s), Vinyl Windows, Walk-In Closet(s)
Heating Forced Air, Natural Gas
Cooling Central Air
Flooring Hardwood, Laminate, Linoleum
Fireplaces Number 1
Fireplaces Type Gas
Appliance Central Air Conditioner, Dishwasher, Electric Stove, Freezer, Garage Control(s), Microwave Hood Fan, Refrigerator, Washer/Dryer, Window Coverings
Laundry Lower Level
Exterior
Parking Features Double Garage Attached
Garage Spaces 2.0
Garage Description Double Garage Attached
Fence Fenced
Community Features Park, Playground, Schools Nearby, Shopping Nearby, Sidewalks, Street Lights, Tennis Court(s)
Roof Type Asphalt Shingle
Porch Deck
Lot Frontage 66.0
Total Parking Spaces 2
Building
Lot Description Back Lane, Back Yard, Cul-De-Sac
Foundation Poured Concrete
Architectural Style Bungalow
Level or Stories One
Structure Type Stone,Vinyl Siding
Others
Restrictions None Known
Tax ID 91351527
Ownership Private
Read Less




