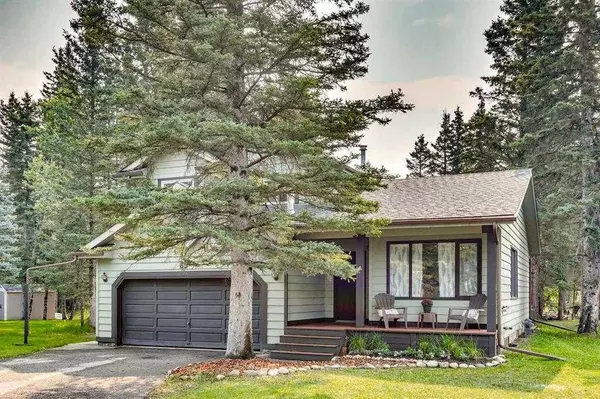For more information regarding the value of a property, please contact us for a free consultation.
89 Manyhorses DR Rural Rocky View County, AB T3Z 1A1
Want to know what your home might be worth? Contact us for a FREE valuation!

Our team is ready to help you sell your home for the highest possible price ASAP
Key Details
Sold Price $614,000
Property Type Single Family Home
Sub Type Detached
Listing Status Sold
Purchase Type For Sale
Square Footage 1,729 sqft
Price per Sqft $355
Subdivision Redwood Meadows
MLS® Listing ID A2139037
Sold Date 06/29/24
Style 2 Storey
Bedrooms 3
Full Baths 2
Half Baths 1
Originating Board Calgary
Year Built 1990
Annual Tax Amount $3,445
Tax Year 2023
Lot Size 0.350 Acres
Acres 0.35
Property Description
Redwood Meadows is a terrific family community (65% of homes have children) and this home attractive and affordable. This home is the perfect opportunity to buy both value and lifestyle. Walking and Biking Trails, Cross country skiing, the Elbow River, Playgrounds, tennis courts, skateboard/bmx park and sports field are offered in the community as well as a K-8 public school being only 10 mins away with school bus stops throughout the neighbourhood. This 1728 square foot 3-bedroom, 3 bathroom, family home has a fresh and crisp exterior with a very attractive sense of arrival complemented by the front, covered deck. Entering the living room/dining room combination boasts vaulted ceilings and a generous open feel. The rear offers a traditional layout with a spacious peninsula kitchen with an eating nook overlooking the deck system and the family room with a brick faced wood burning fireplace flanked by built-in bookcases. Off of the family room is a powder room, a mud room/laundry with a separate outdoor entry, and the entry to the large heated garage. The second story comprises 2 good sized bedrooms, a 4 piece bath, and a primary suite with a walk-in closet and a 3-piece en suite bath. The basement is partly finished with a good layout for completing the development here. The large back deck system and expansive yard are high points for the busy family. The two level deck extends across the entire back of the house with lots of rooms for various deck furniture settings and is highlighted by an intriguing pizza oven. Nearby Bragg Creek with all its conveyances is a mere 5 minute drive away while the town of Cochrane, with a multitude of services, is only a 15 minute drive. Kananaskis Country with all its beauty and recreational amenities is only a 20 minute drive. There is so much more to satisfy an active and natural lifestyle.
Location
Province AB
County Rocky View County
Zoning R-1
Direction NW
Rooms
Basement Full, Partially Finished
Interior
Interior Features Bookcases, High Ceilings, Soaking Tub, Track Lighting
Heating Forced Air, Natural Gas
Cooling None
Flooring Ceramic Tile, Hardwood
Fireplaces Number 1
Fireplaces Type Brick Facing, Family Room, Wood Burning
Appliance Dryer, Electric Stove, Garage Control(s), Range Hood, Refrigerator, Washer, Window Coverings
Laundry Main Level
Exterior
Garage Double Garage Attached
Garage Spaces 2.0
Garage Description Double Garage Attached
Fence None
Community Features Fishing, Golf, Park, Playground, Street Lights, Tennis Court(s), Walking/Bike Paths
Roof Type Asphalt Shingle
Porch Deck, Front Porch
Lot Frontage 73.82
Parking Type Double Garage Attached
Total Parking Spaces 4
Building
Lot Description Back Yard, Front Yard, Garden, Low Maintenance Landscape, Landscaped, Rectangular Lot, Treed
Foundation Wood
Sewer Public Sewer
Water Public
Architectural Style 2 Storey
Level or Stories Two
Structure Type Wood Siding
Others
Restrictions Architectural Guidelines
Ownership Private
Read Less
GET MORE INFORMATION





